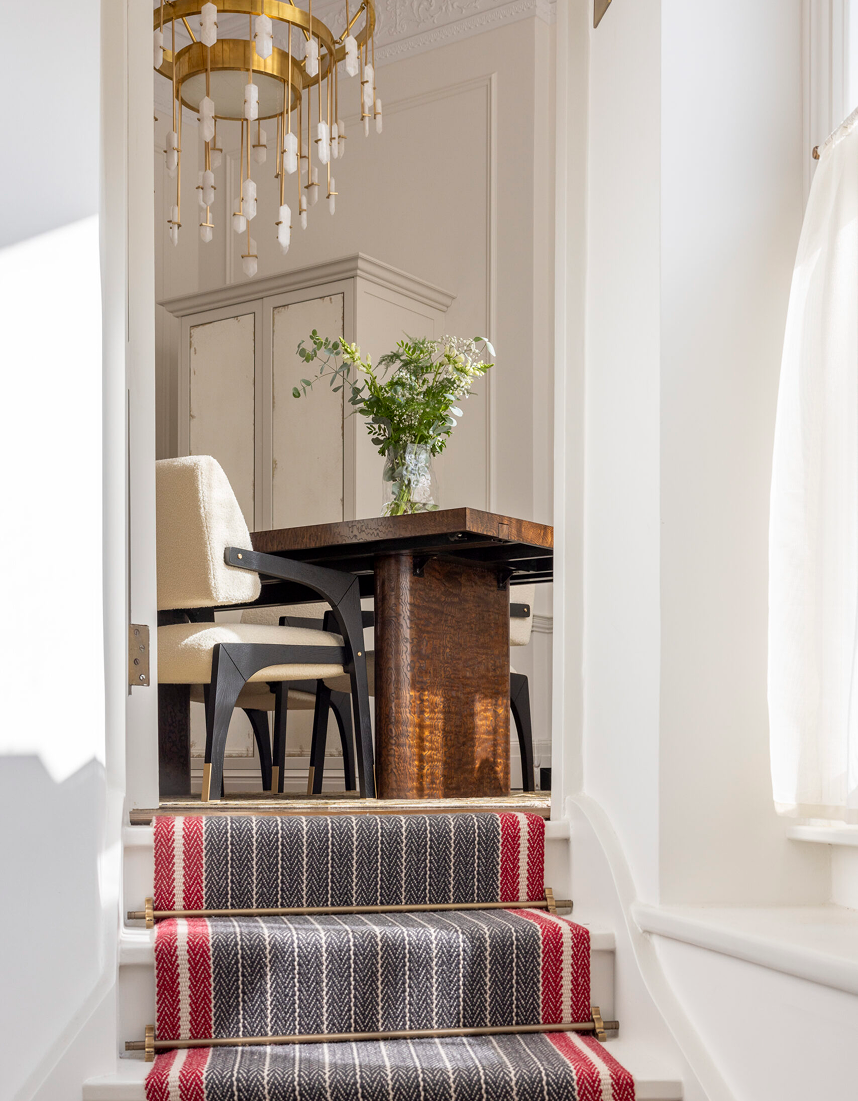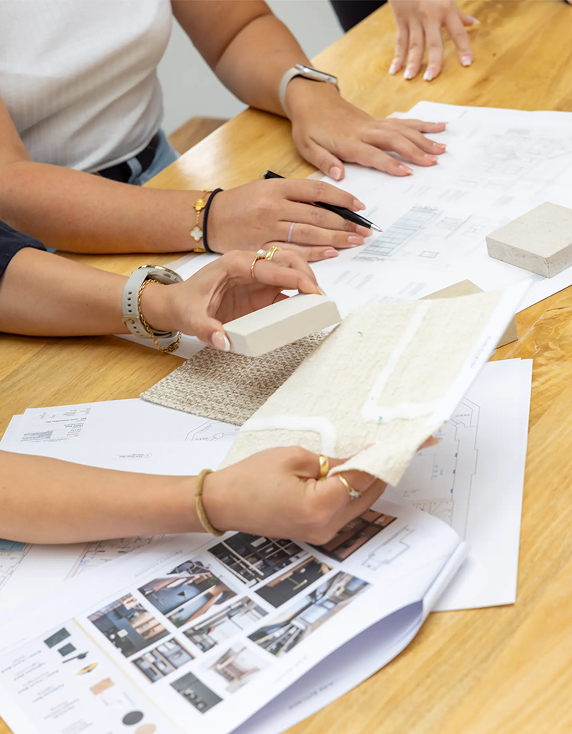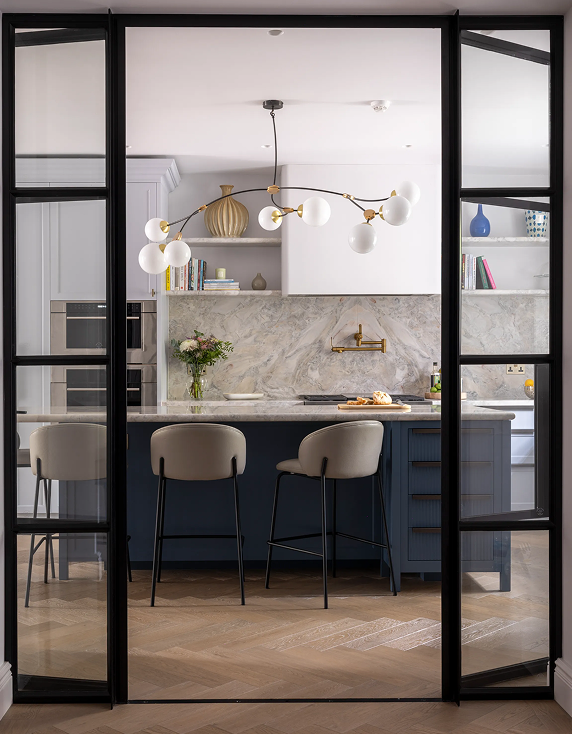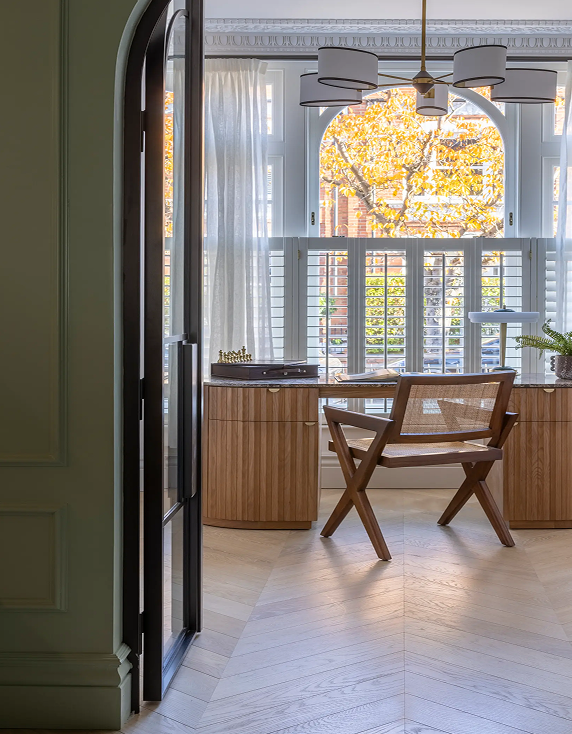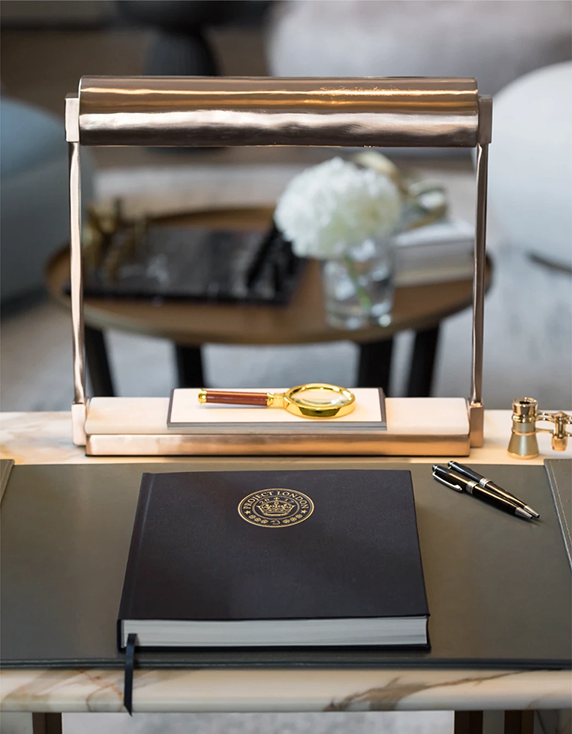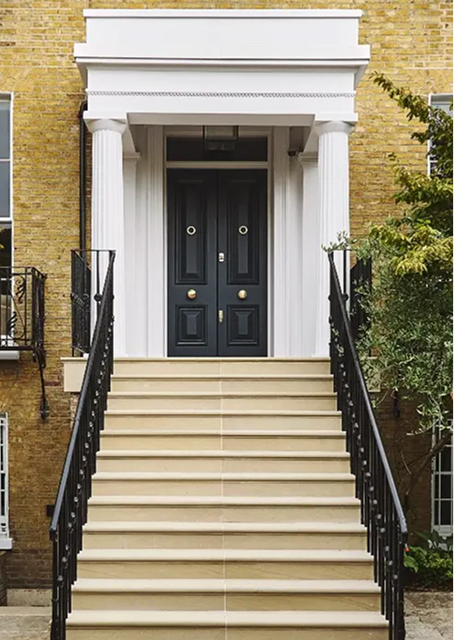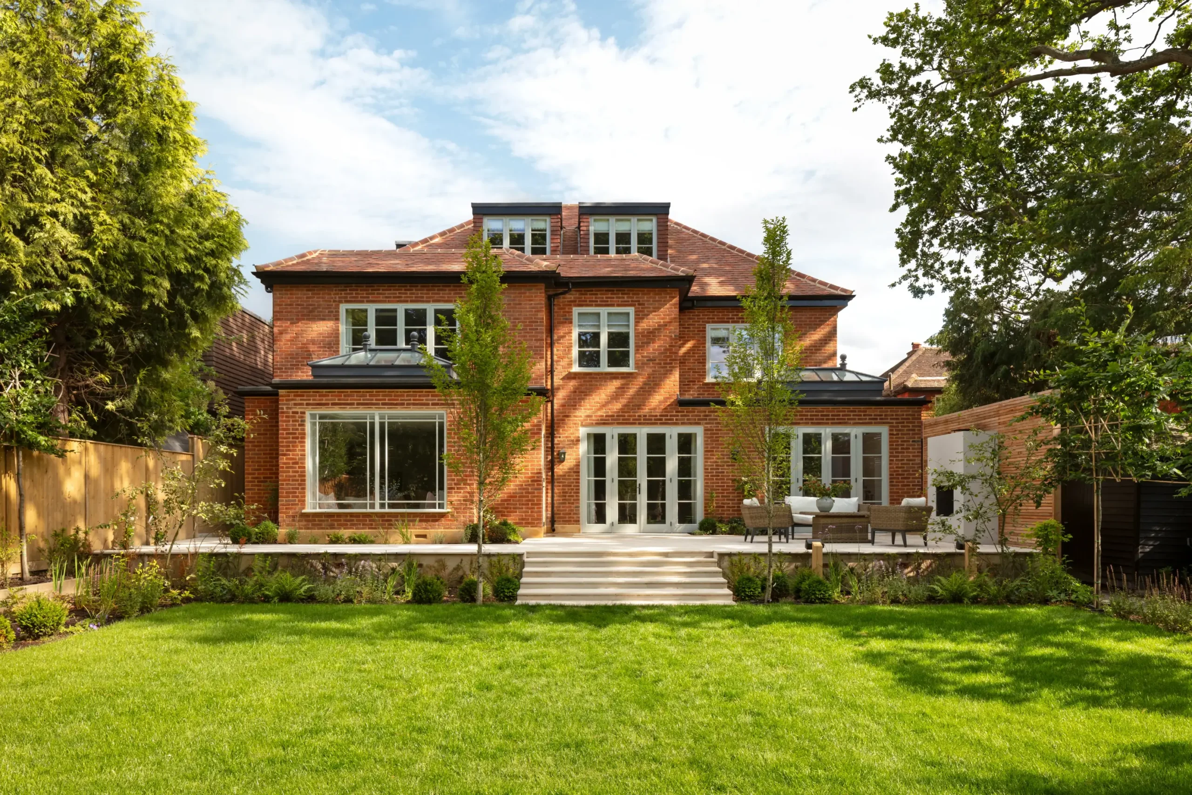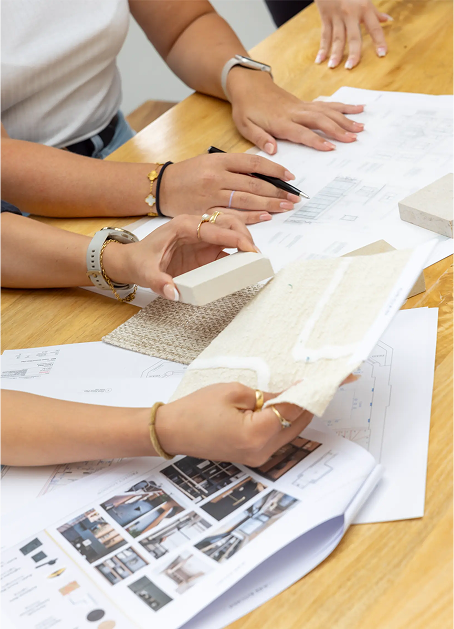Architectural design
Timeless design, expertly delivered
Our RIBA-chartered architects create designs that enhance both form and function, ensuring each space is carefully considered.
We handle all architectural requirements, from Planning Applications and Building Regulations to Listed Building Consent and Licence to Alter. Our expertise in interior architecture and space planning guarantees that every project is designed with precision, longevity, and value in mind.
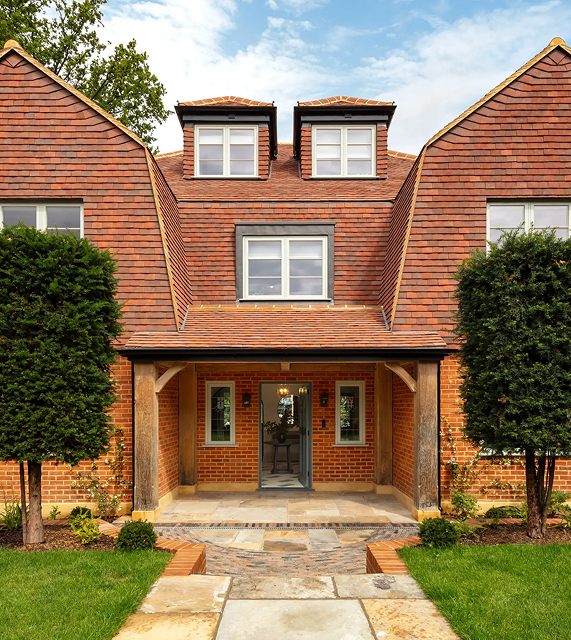
Our RIBA-chartered architects create designs that enhance both form and function, ensuring each space is carefully considered.
We handle all architectural requirements, from Planning Applications and Building Regulations to Listed Building Consent and Licence to Alter. Our expertise in interior architecture and space planning guarantees that every project is designed with precision, longevity, and value in mind.
Why choose Project London?
At Project London, architecture is more than drawings and approvals. It is the art of shaping spaces that inspire, endure, and function flawlessly. Spaces that are designed for living.
As RIBA-chartered architects, we bring both creative vision and technical mastery to every project, navigating planning, permissions, and regulations with ease. Our integrated approach to interior architecture and space planning ensures every detail is purposeful, every proportion is balanced, and every finish elevates the whole. The result? Homes that are timeless in design, exceptional in quality, and built for living beautifully for decades to come.
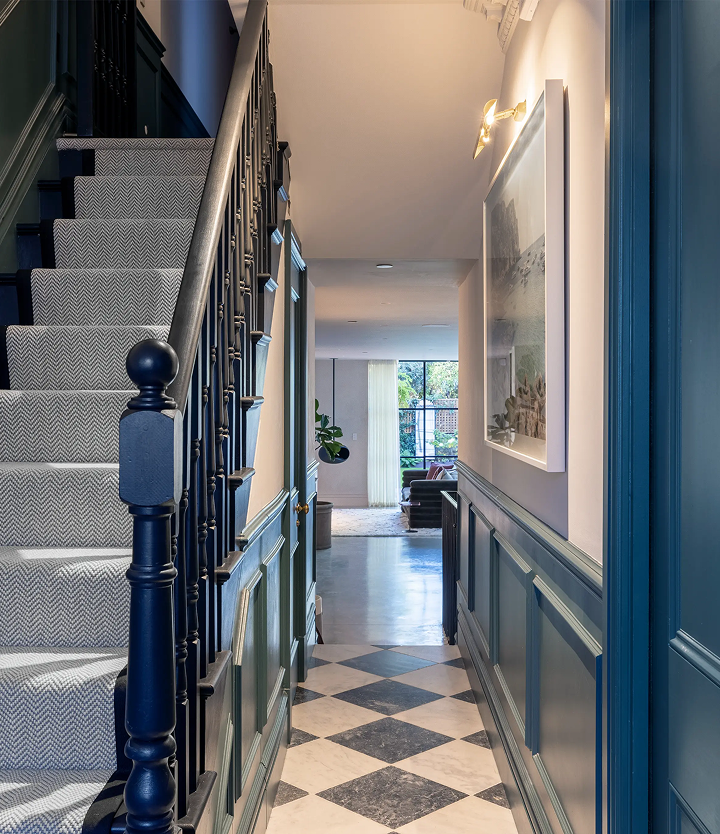
If you’re looking for a team to renovate, remodel, or build from the ground up, we can wholeheartedly recommend Project London.
Being overseas-based, it was imperative that we found a trustworthy, reliable, and knowledgeable PM who could execute our vision with a high level of quality and service. We are over the moon with our new home and feel so grateful we were able to work with this phenomenal company.
Let’s get social
Follow us: @proj_london
