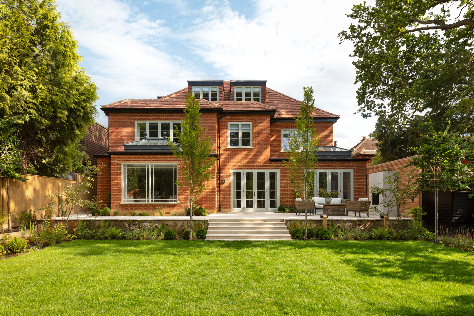

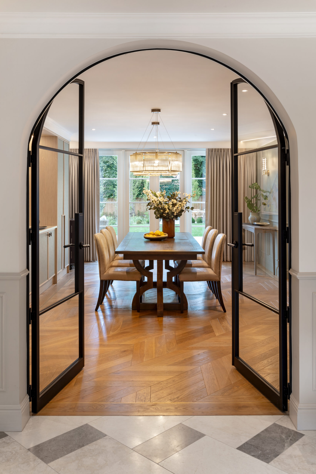
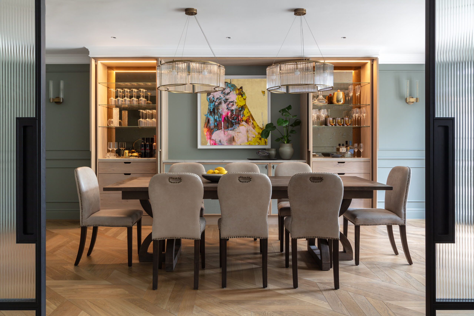
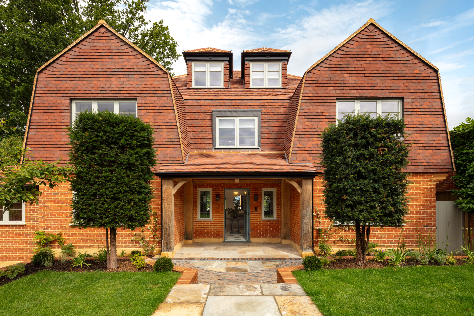
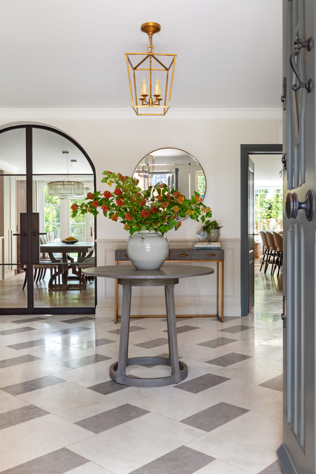
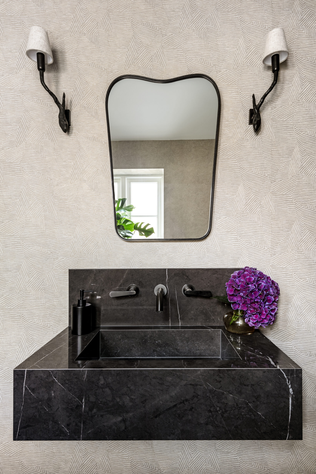
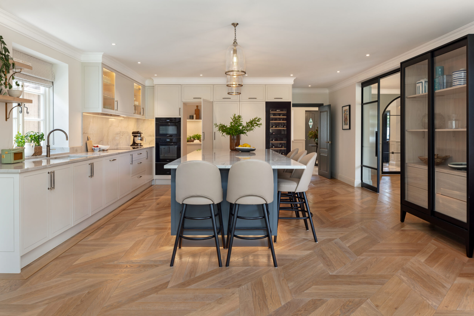
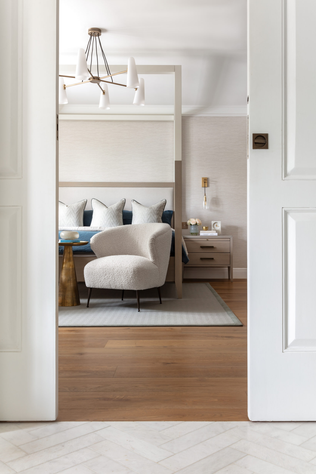
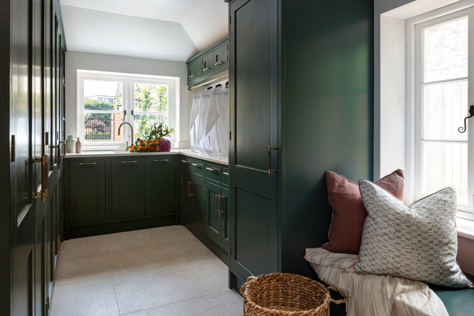
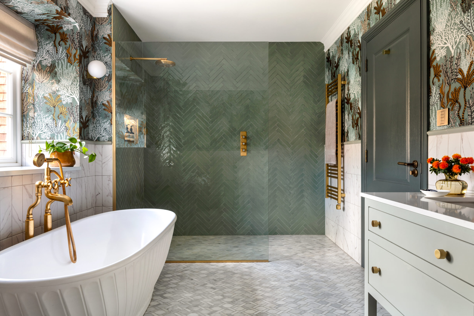
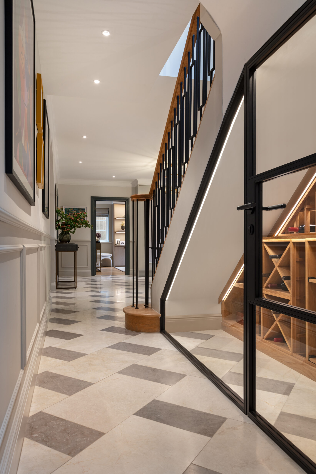
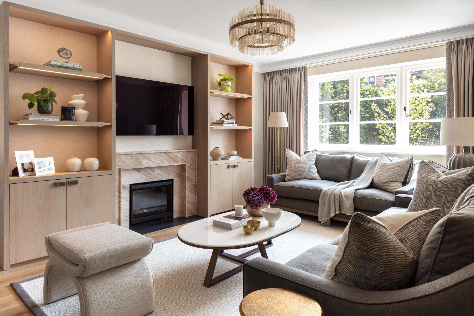
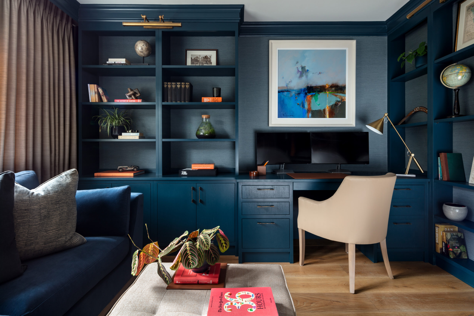
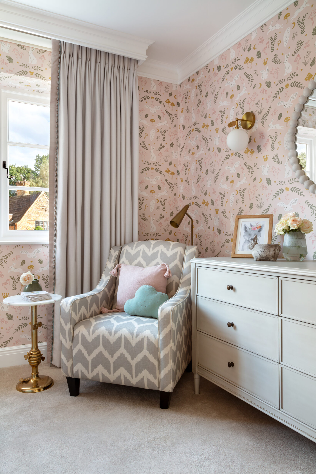
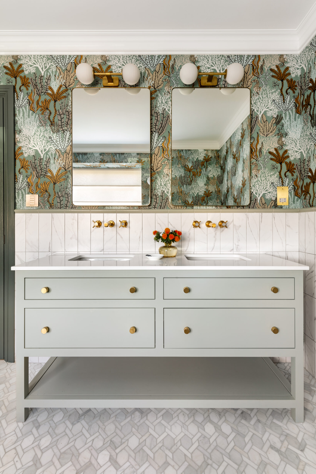
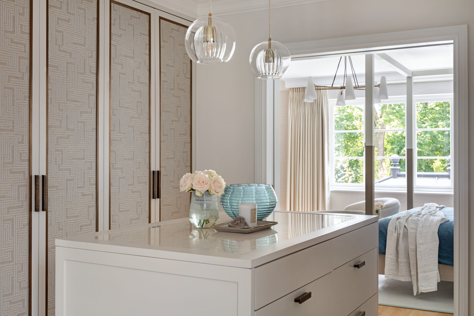
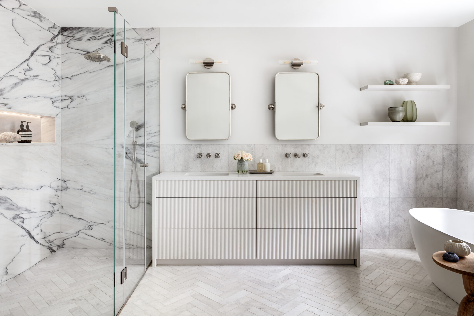
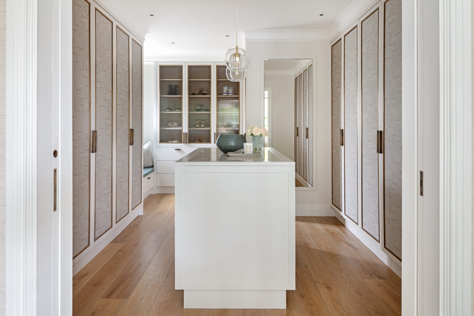
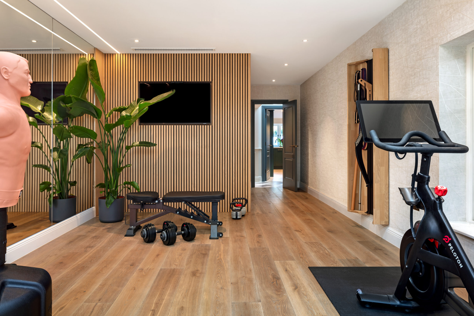
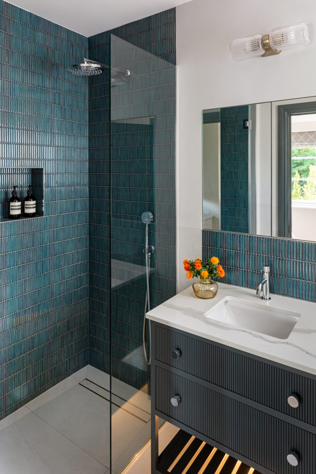
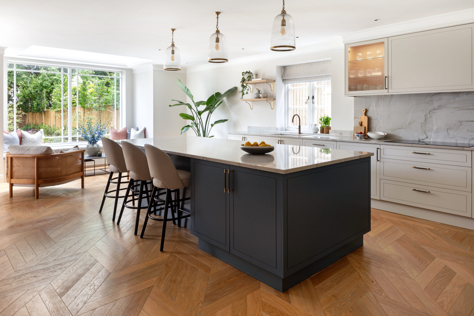
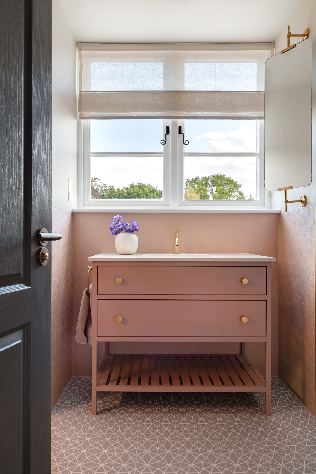
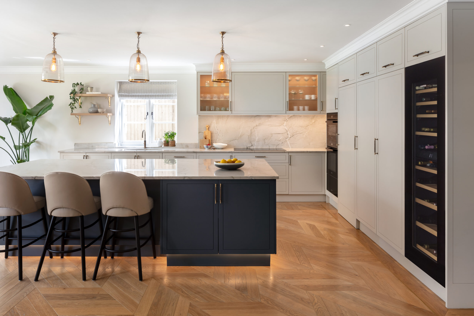
Tucked away on a private road in Wimbledon, this detached property always had the potential to make a stunning and peaceful family home. With planning permission secured, that potential has now been realised – with a side, loft, and double storey rear extension providing the ample living space our client wanted.
With work now complete, the property offers six bedrooms, three en-suite and two shared bathrooms, a home gym, wine room, and plenty of space to entertain – including beautifully landscaped front and rear gardens and an outdoor kitchen area.
The property also features a comprehensive smart home system, allowing the owners to control everything from lighting and heating to entertainment and security – all with the touch of a button. And by incorporating a ground sourced heat pump into our design, we were able to ensure the house remains cool in the summer and warm in the winter, while minimising our client’s environmental impact and utility bills.
From strategy through to execution, this project is an excellent showcase of our design and technical abilities – delivering a smart, stylish, and energy efficient family home in this highly sought-after, verdant London suburb.