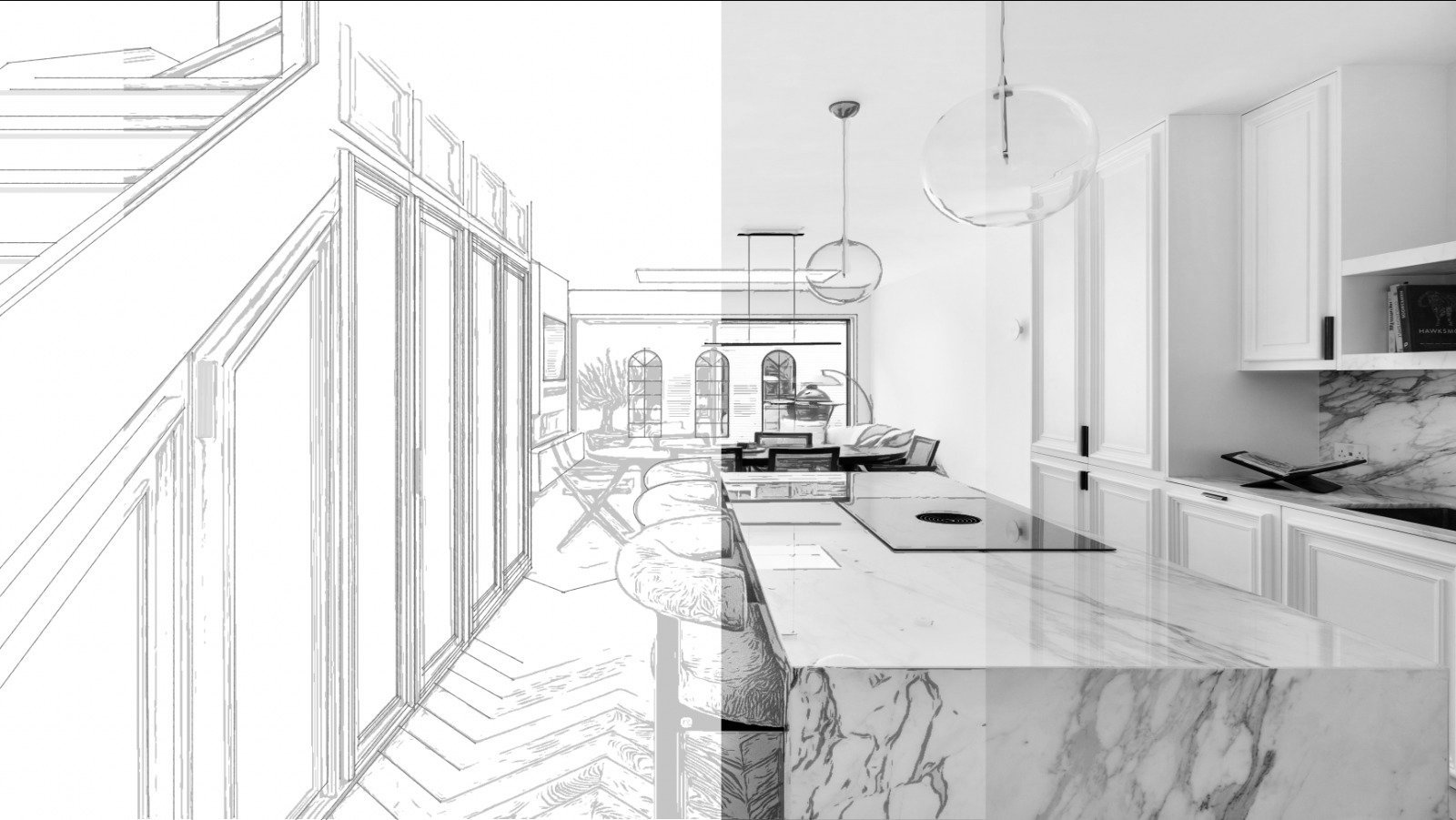From architectural drawings to interior design and project management, we are built to handle every aspect of your project – giving you a single, independent, and trusted point of contact throughout. Of course, if you’d rather pick and choose our services, that’s fine too. It’s not even a decision you need to make right now. The first thing to do is chat through what you’re wanting to achieve, so let’s start there.
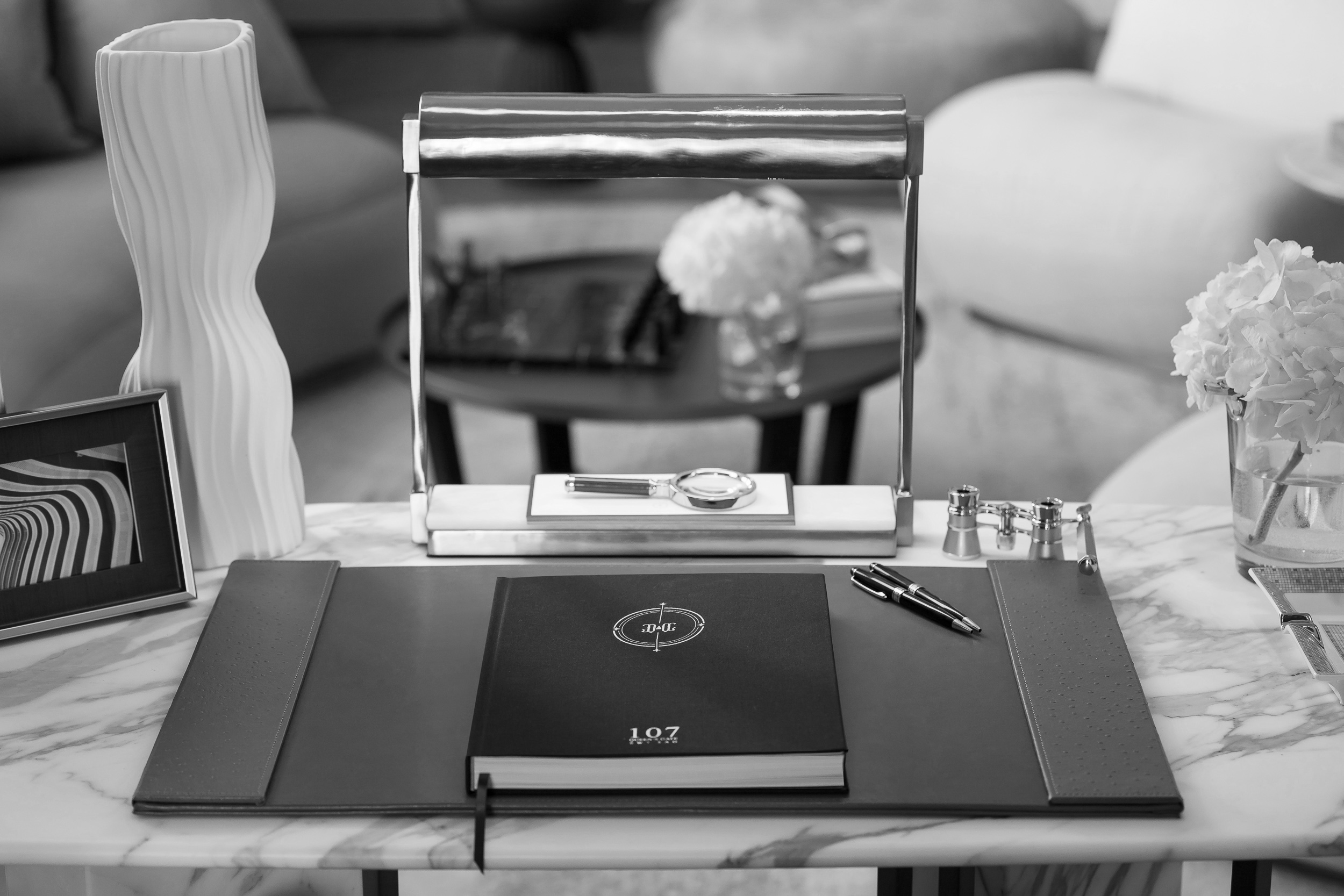
Brief & Strategy
We’ll start by discussing what you want to achieve with your space and what budget you have to work with. That will determine the feasible options and likely roadmap for project delivery. At this stage, we’ll often challenge the brief and propose alternative concepts we think could add real and lasting value, in a market where space comes at a premium.
Initial design
Once you’ve chosen a concept, we’ll measure up and produce your architectural drawings. If planning permission is required, we’ll also engage our planning consultant – to ensure that compliance doesn’t come at the cost of ambition.
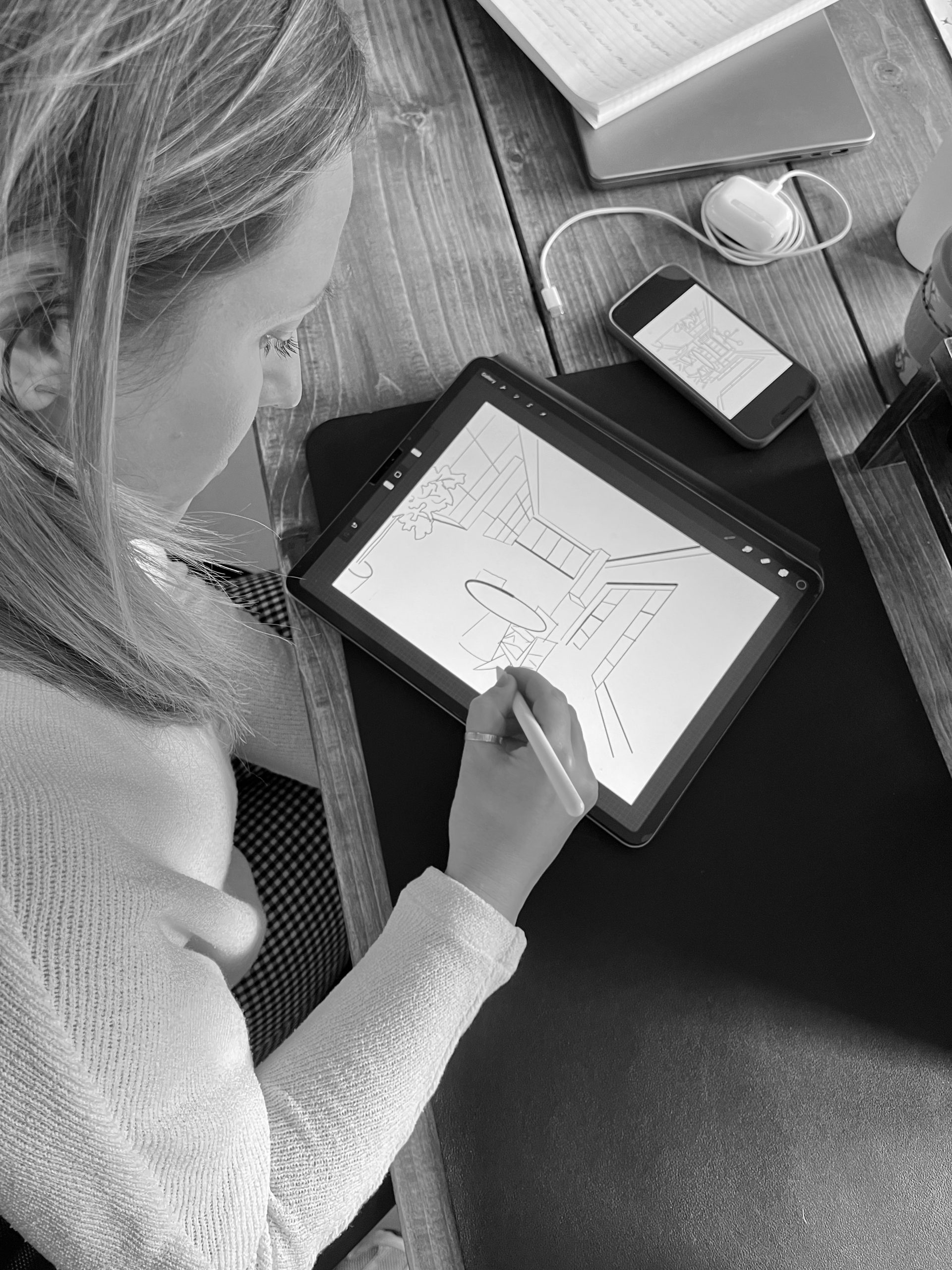
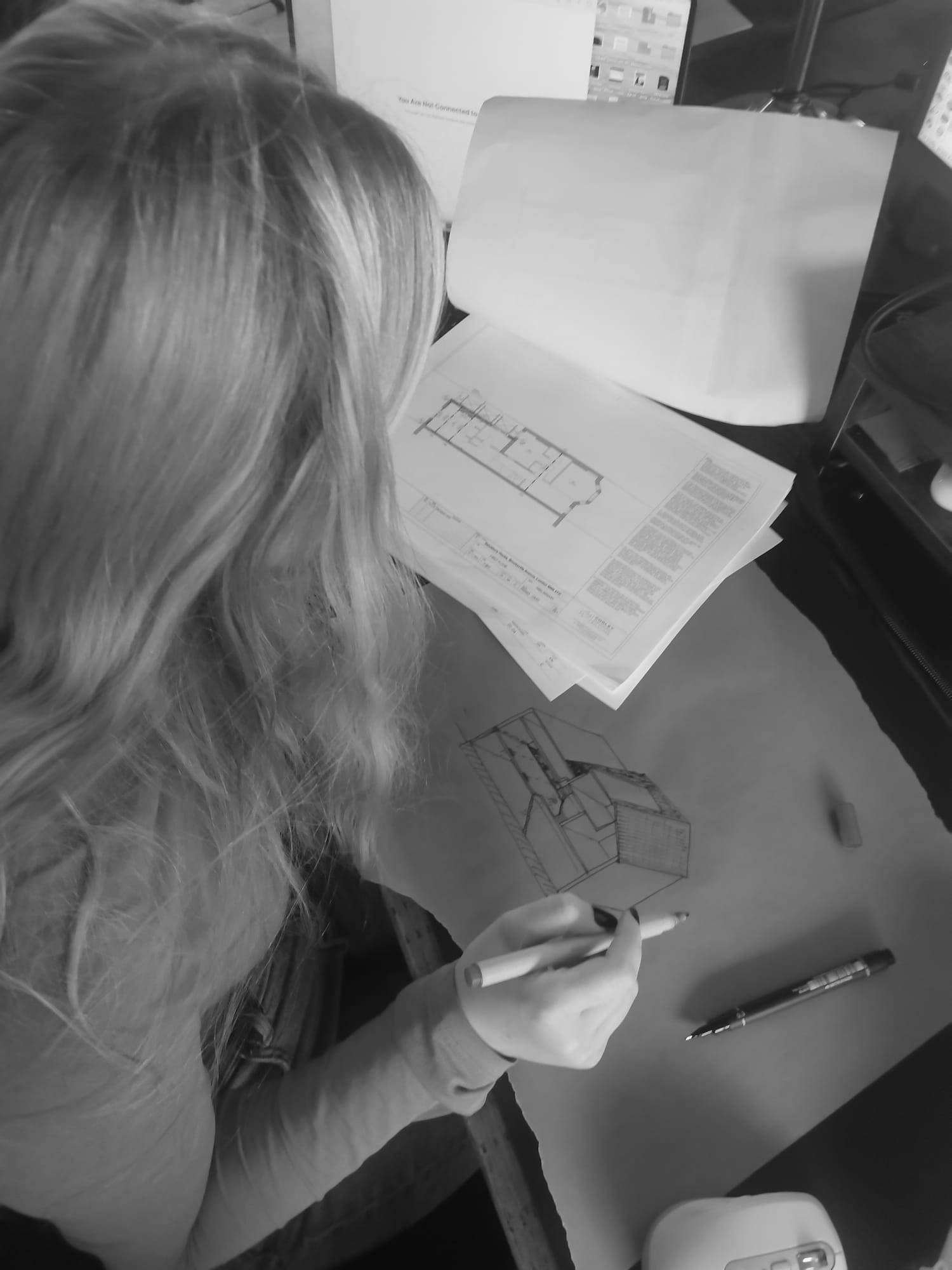
Technical design
The next step is producing the technical package – you’ll need this to get accurate costs on manufacturing and construction, and to comply with UK building regulations. We never put a spade in the ground until these are done. Problems are best discovered on paper, not on site. A thorough technical package is the best way to manage that risk.
Interior design
The details are not the details, they make the design. That’s why we have in-house capability to manage every aspect of the detailed design phase – including joinery, glazing, and interior design. This point of difference means you retain complete control over the finish. Using mood boards, CGIs, and renders, we’ll help bring your vision to life – so you can make those all important decisions in good time.
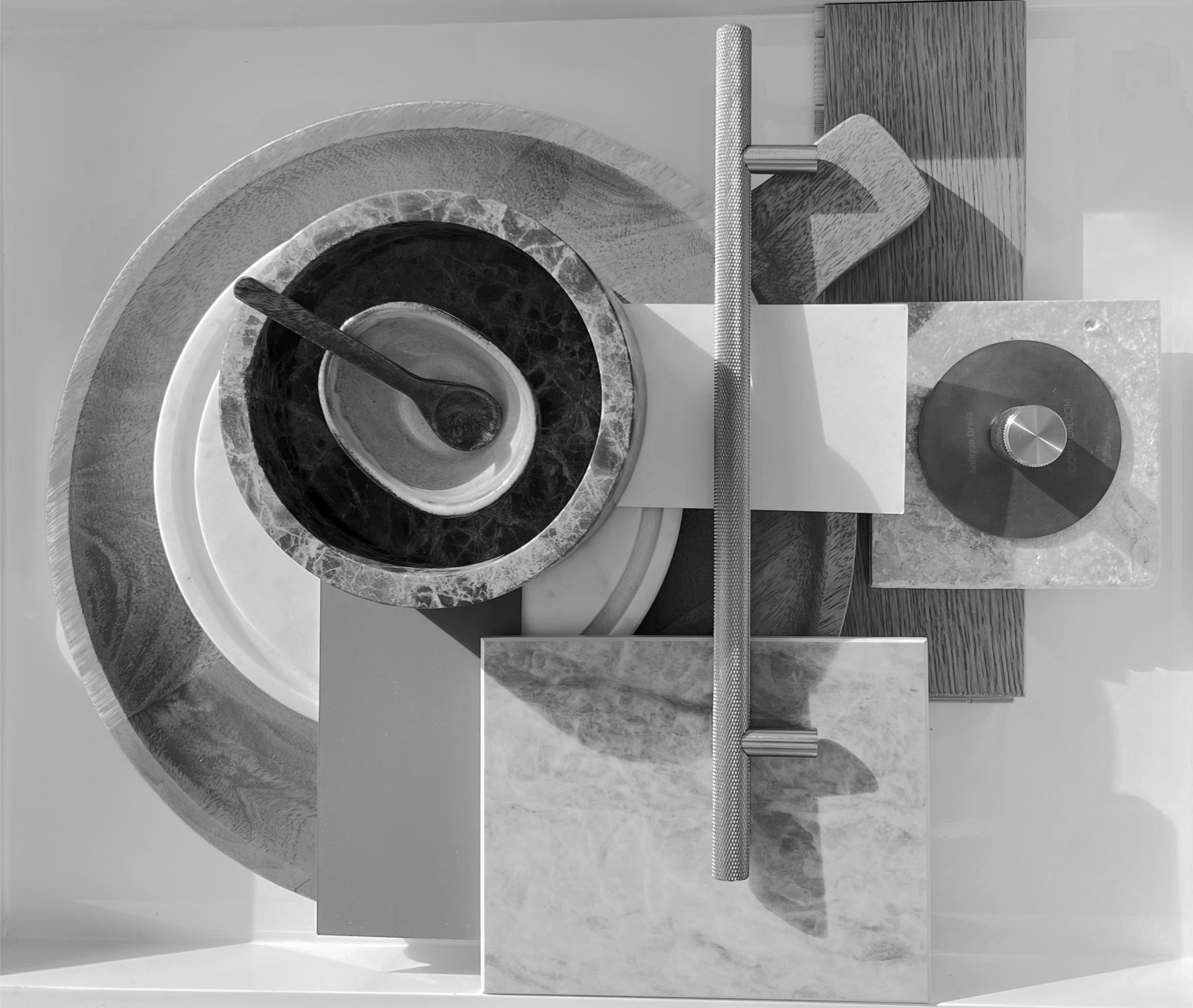
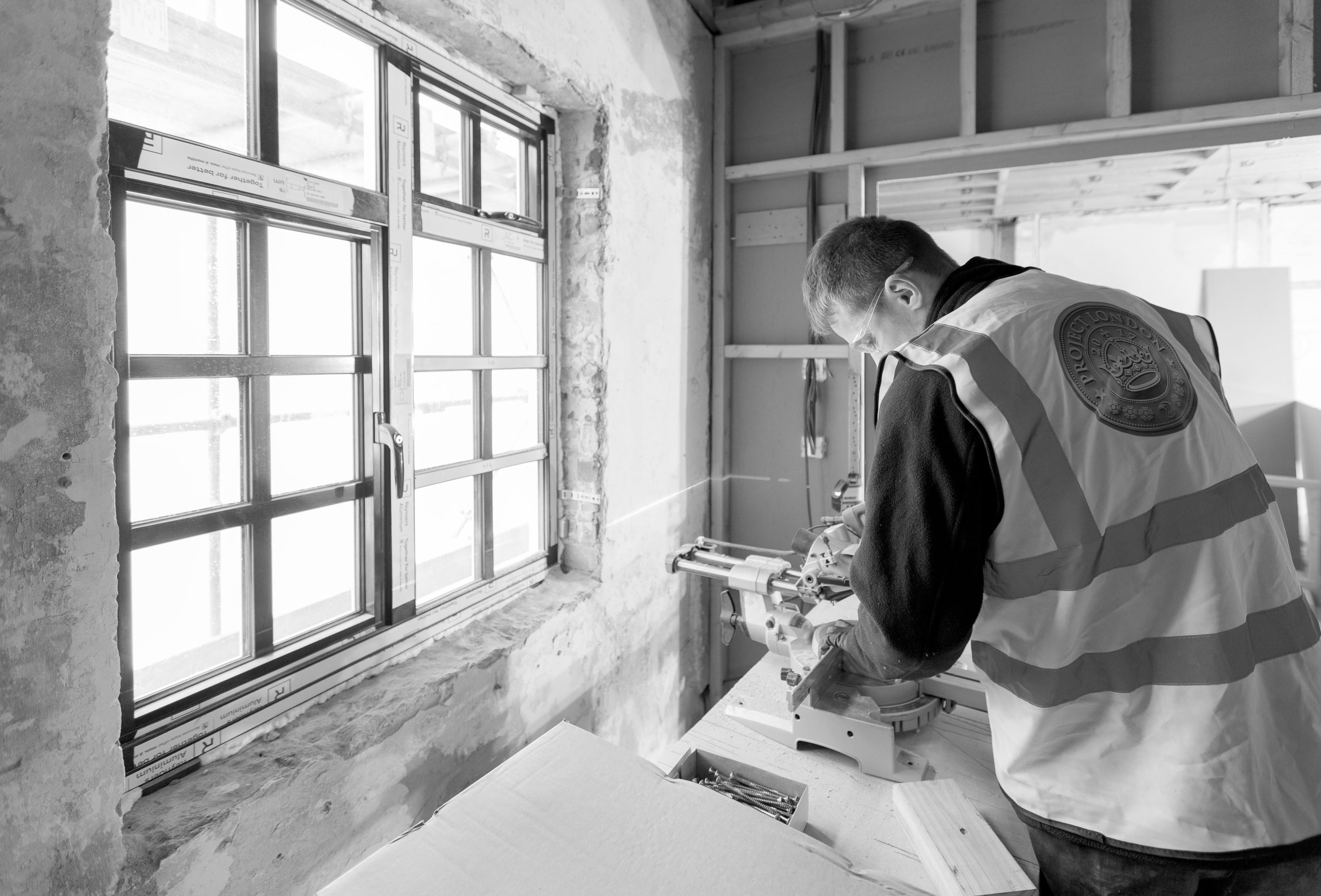
Build & project management
Once your technical package has been produced, we will tender your build competitively using uniform pricing documents, produced by an independent quantity surveyor. This ensures costs are competitive and realistic. Once the principal contractor has been appointed, we will administer the contract and project manage the build for you. We have extensive on-site experience and a keen eye for detail. And as your project manager, we’ll handle all the procurement too – passing on 100% of our trade discounts to you.
Aftercare
We carry out a full snag-check before we hand over the keys. But if any little niggles do crop up down the line, we’ll ensure these are put right as a matter of urgency. We pride ourselves on an immaculate finish that’s built to last. We won’t settle for less, and neither should you.
