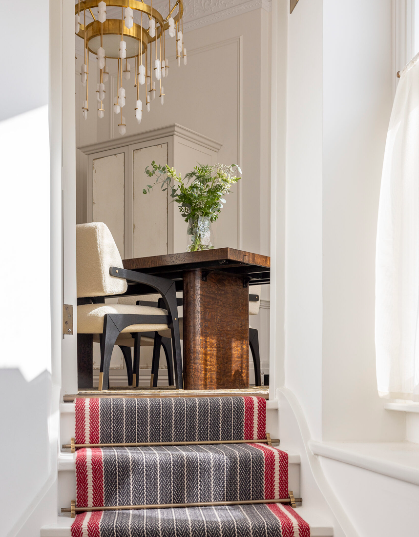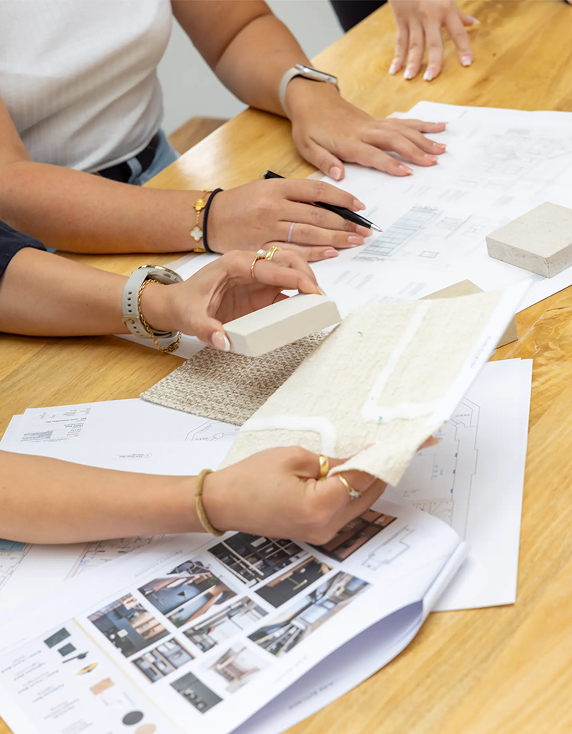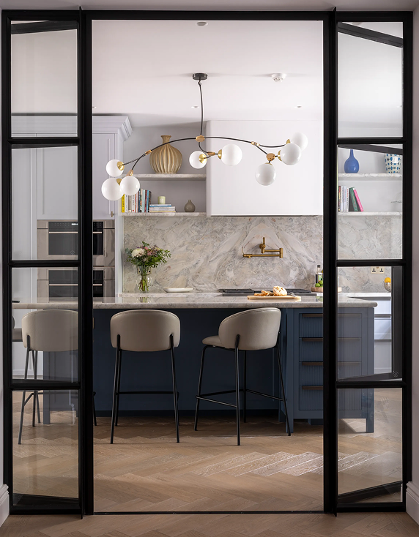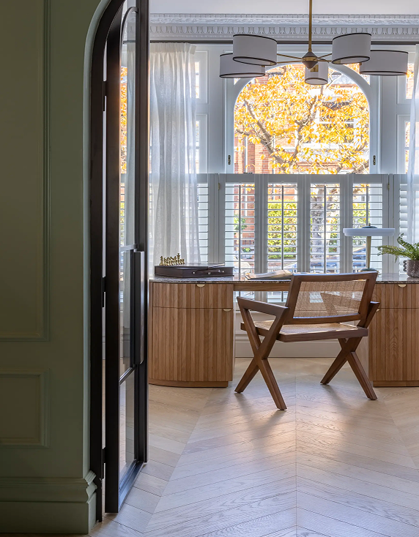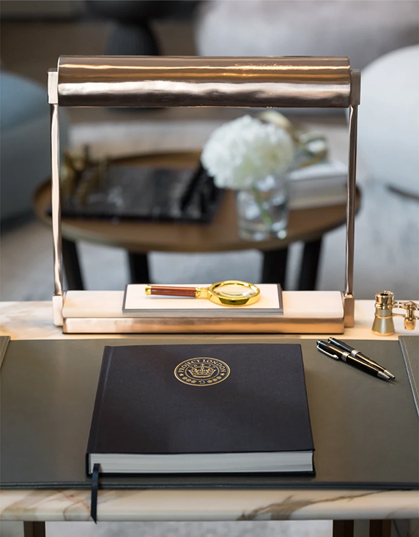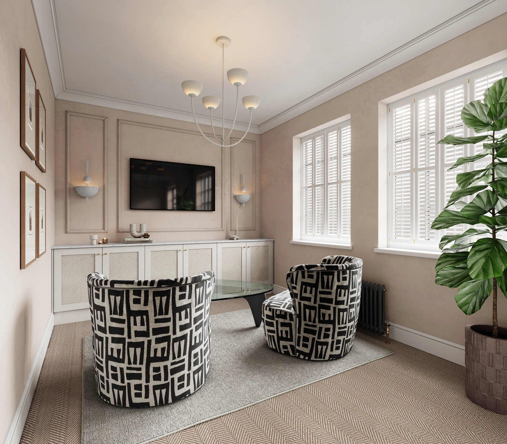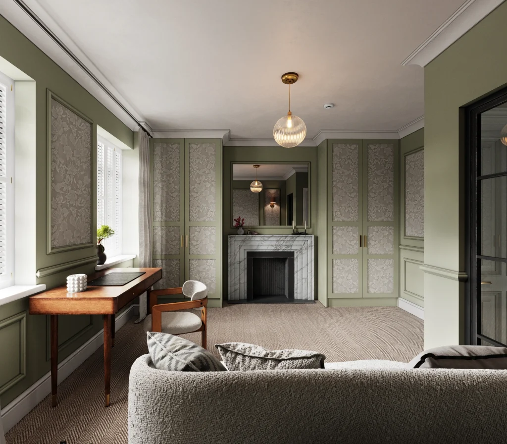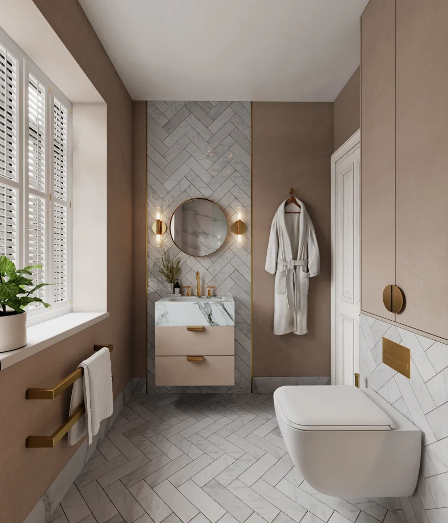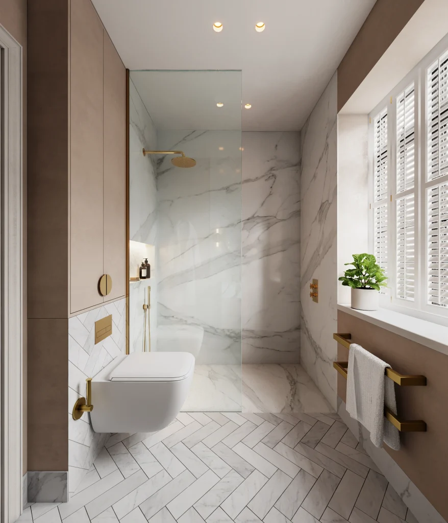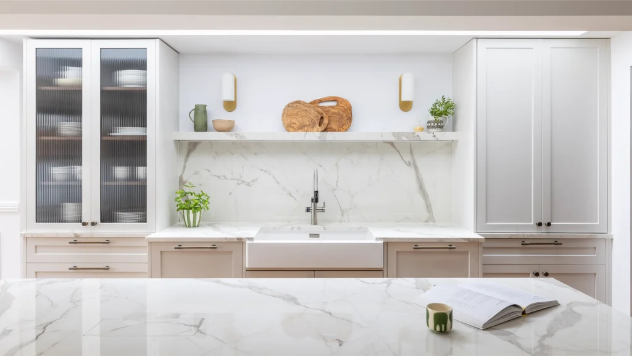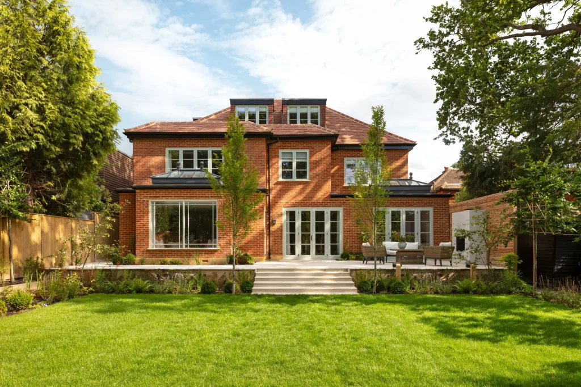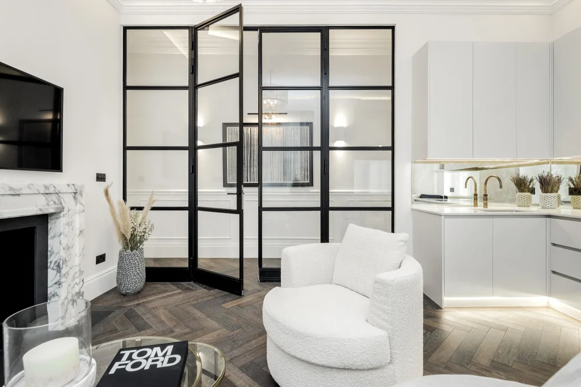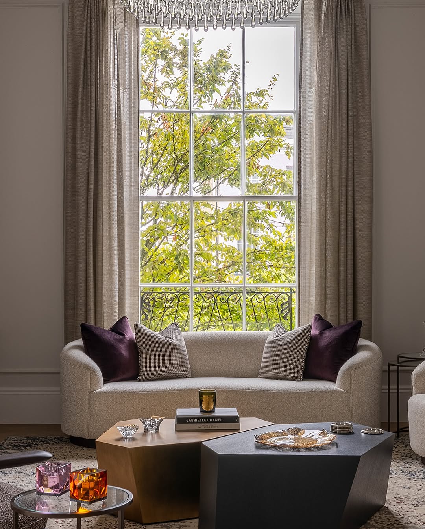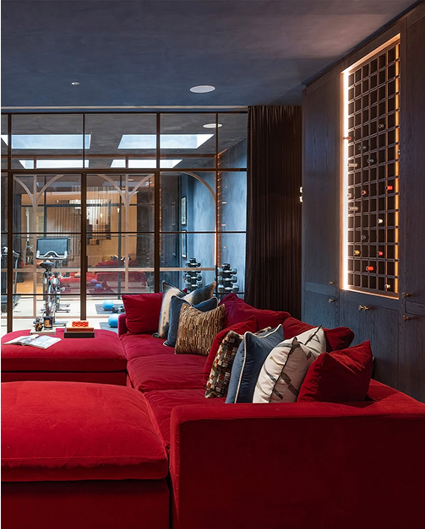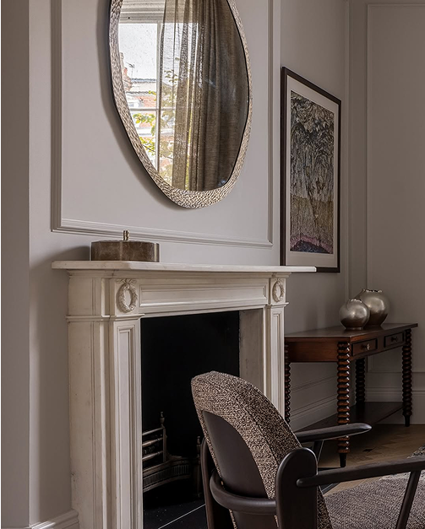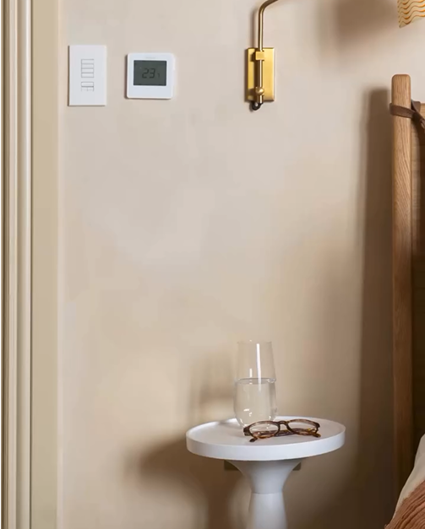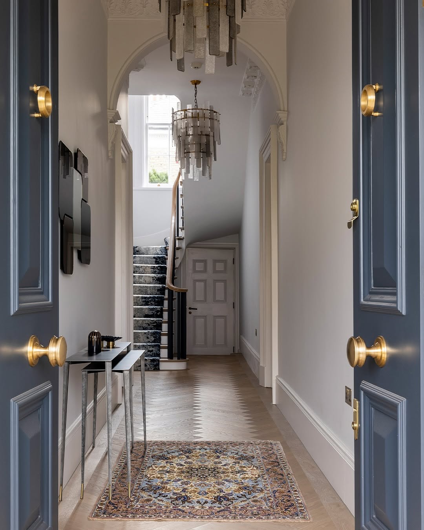Campden Hill
Located within the Kensington Conservation Area, this once dark and damp property has been transformed into a bright and vibrant home, tailored to modern living while respecting its historic surroundings. A comprehensive back-to-brick renovation involved extensive structural enhancements, including roof replacement, improved insulation, and the strategic introduction of glazing to flood the interiors with natural light.
A bespoke motorised rooflight serves as a striking centrepiece, leading to a stunning roof terrace accessed via a custom-designed perforated steel spiral staircase. This feature, which meets stringent regulations while offering a sculptural aesthetic, reflects the botanical influences woven throughout the interior design scheme.
Carefully curated materials and finishes complement the home’s refined yet inviting atmosphere. The thoughtful combination of period detailing and contemporary interventions results in a residence that is not only visually stunning but also highly functional, perfectly suited to modern city living.
Let’s get social
Follow us: @proj_london
