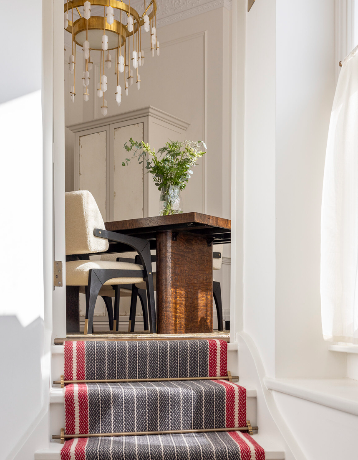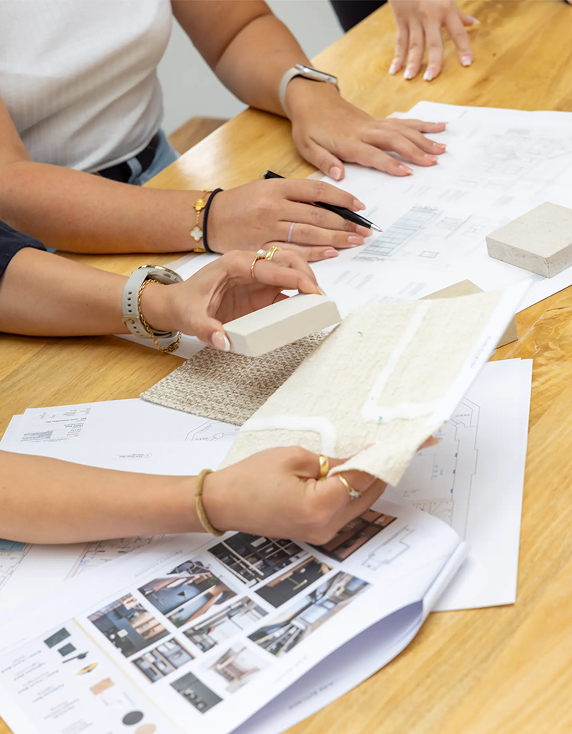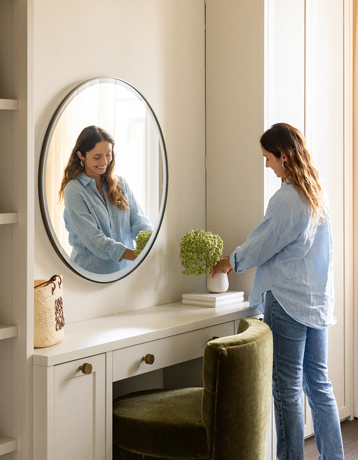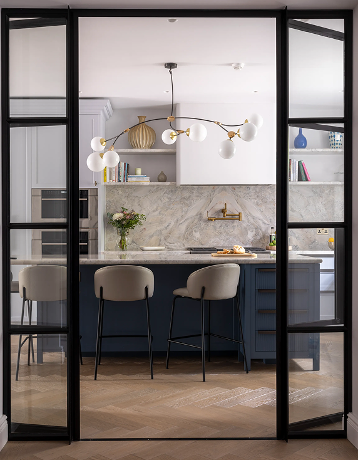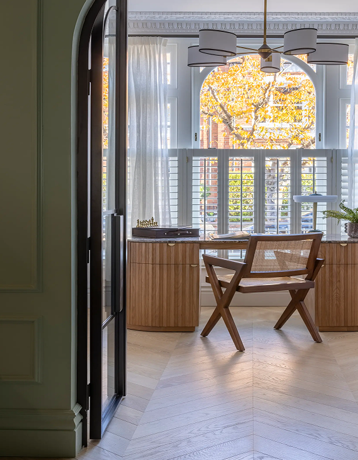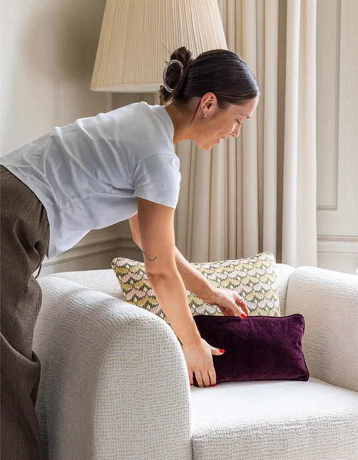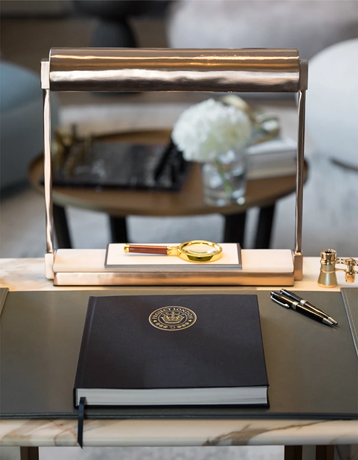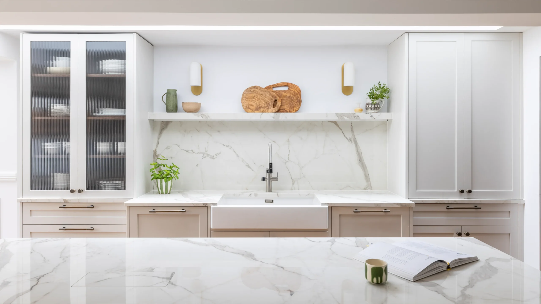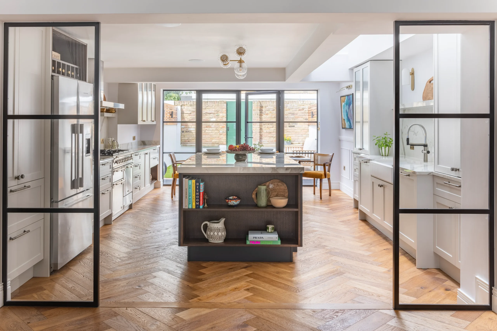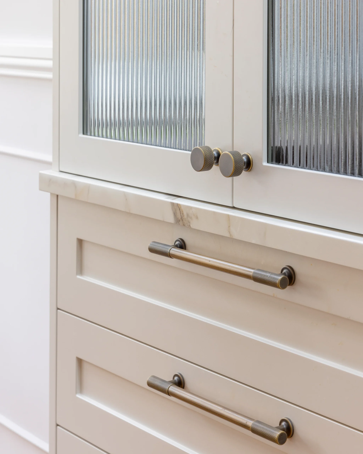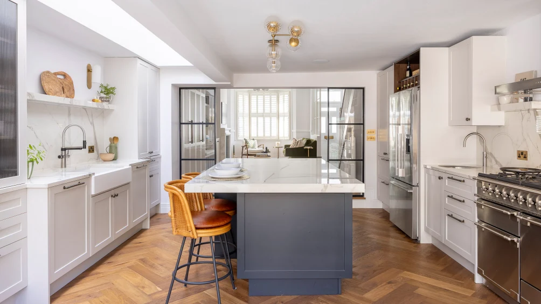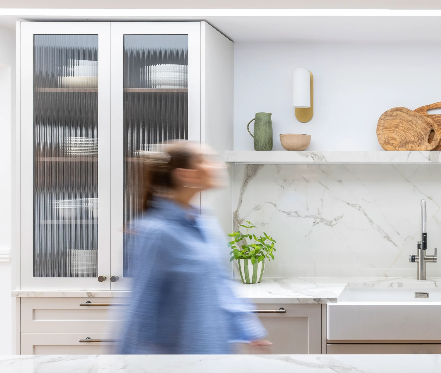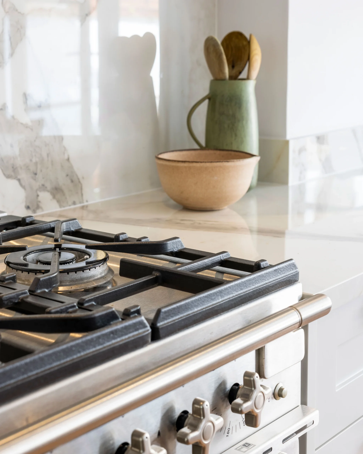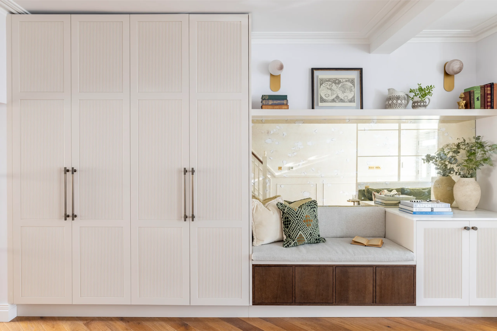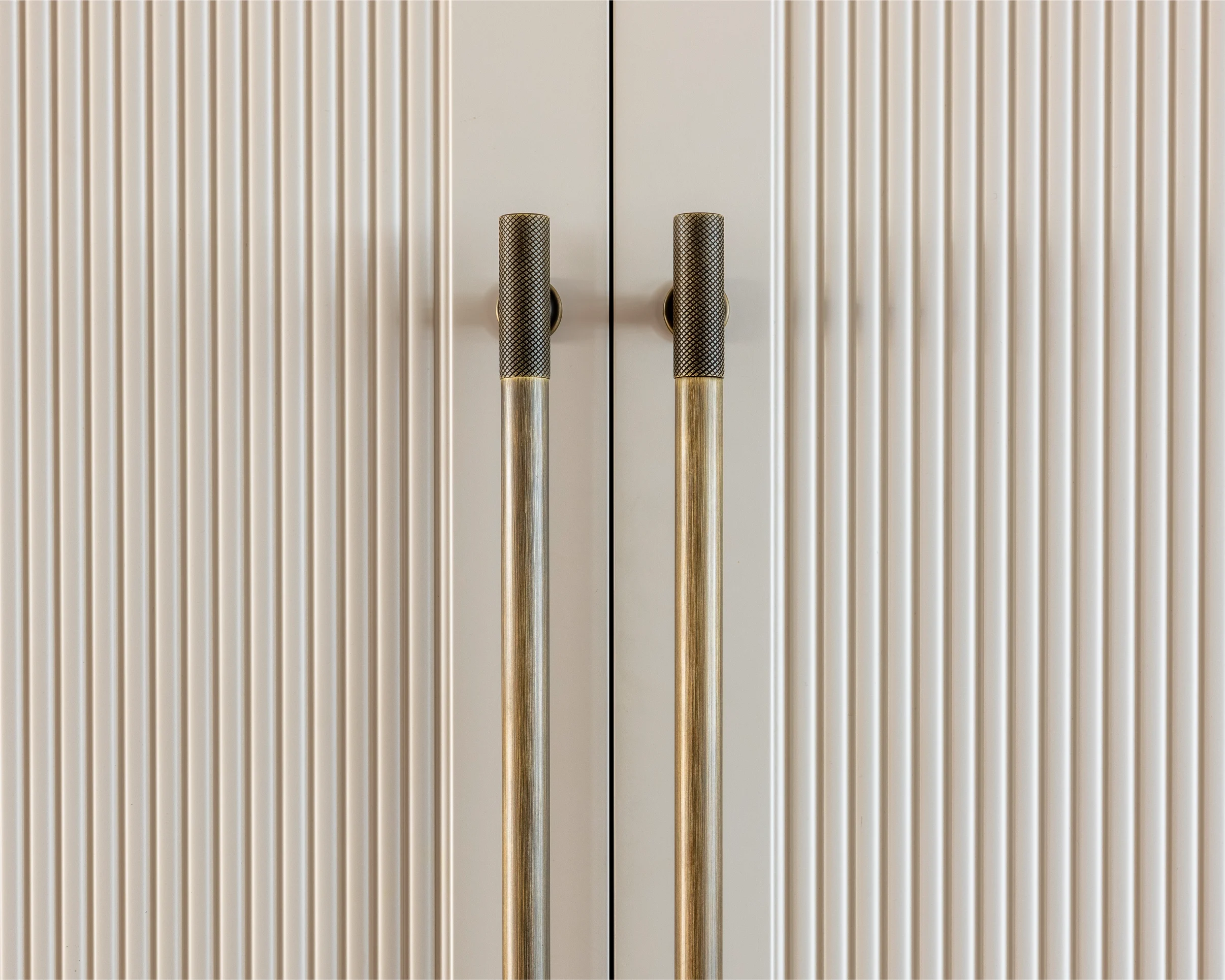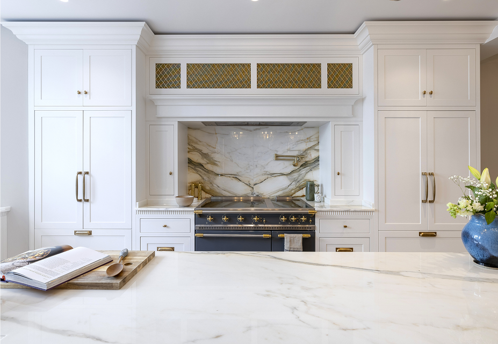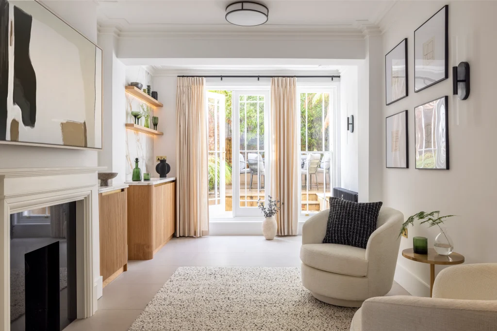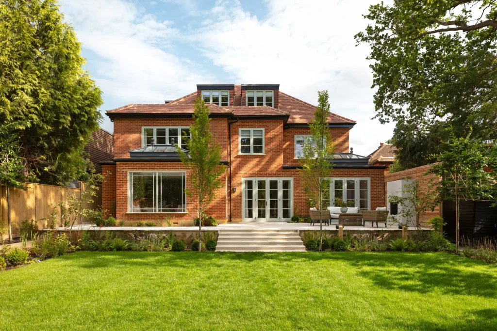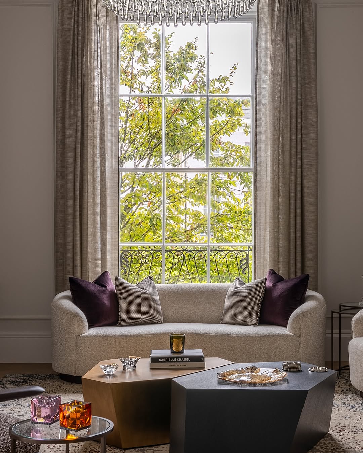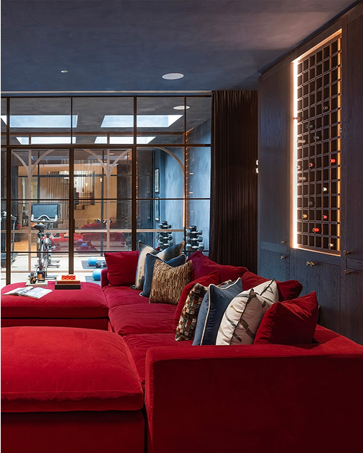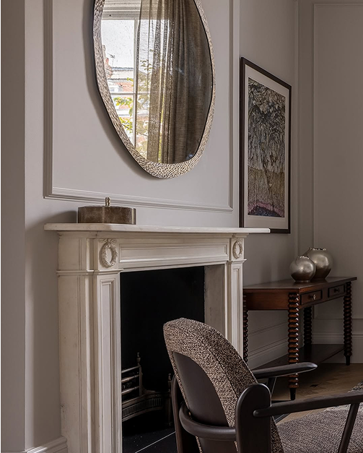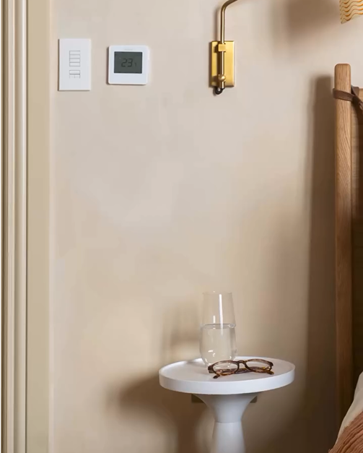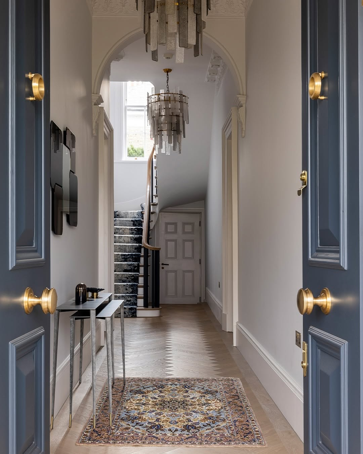Parsons Green
The newly designed open-plan kitchen and living space now extends from front to back, creating a seamless and airy environment. Heritage steel screens and bifold doors introduce light while maintaining a sense of architectural continuity.
The kitchen was designed to be both a culinary and social hub, with bespoke joinery ensuring ample storage and a beautifully curated aesthetic. Throughout the house, original period features were carefully restored, complementing the modern upgrades. The replacement of all windows enhanced energy efficiency while maintaining the home’s traditional façade. Every design element, from material selection to FF&E curation, was carefully considered to create a refined yet highly functional family home, perfect for both everyday living and entertaining.
This ground floor renovation transformed a busy family home into an open, light-filled space for modern living.
Internal walls were removed to connect the kitchen, living, and dining areas, with new Crittall-style screens, rooflights, and large glazed doors enhancing the sense of space and light. The most enjoyable aspect of the project was crafting a layout that balances openness with warmth, allowing the family to host and relax seamlessly. The main challenge lay in integrating the new structural openings and services within the existing envelope, ensuring a clean, cohesive result. The finished home is bright, calm, and contemporary, with refined detailing, bespoke joinery, and a soft material palette that reflects the family’s lifestyle - a space designed to entertain, unwind, and grow with them.
Our friends introduced us to Sam in October 2017, and he assisted us in finding a suitable flat to purchase. Once the S&P were completed in Feb 2018, Sam continued to work with us to do a complete makeover of the property.
We had specific requests for the layout of the flat, in particular the kitchen, as we cook a lot of Asian food and like to entertain friends and families. Therefore, the kitchen layout needed to be workable, practical and with lots of storage space. We added a guest WC which was not an easy task, but Sam worked this out with the contractor. Our bedrooms are beautifully done too, with built-in wardrobes and customised curtains. All in all, we are very HAPPY with Sam as he was patient and conducted himself professionally every step of the way in completing our BEAUTIFUL FLAT. Wishing Sam and his team all the best in the future.
Let’s get social
Follow us: @proj_london
