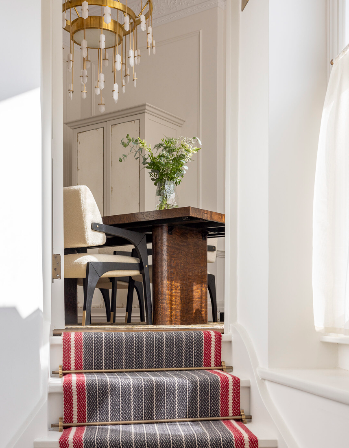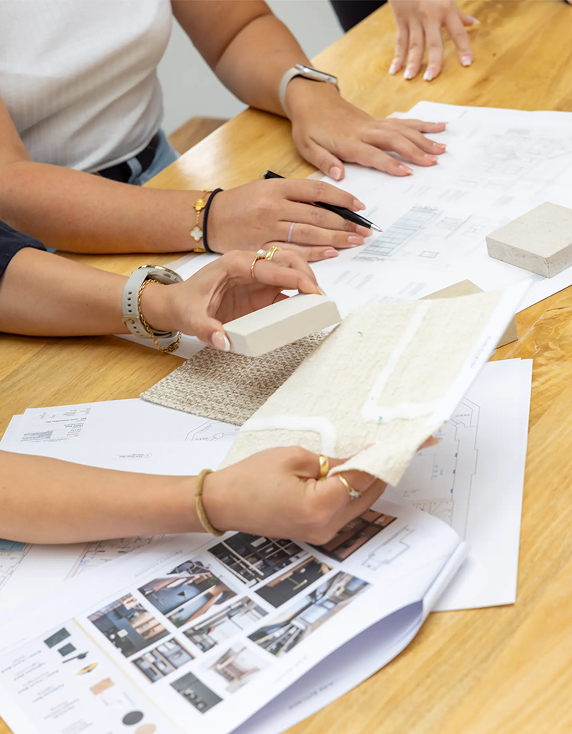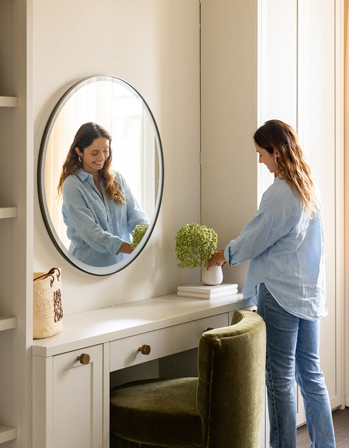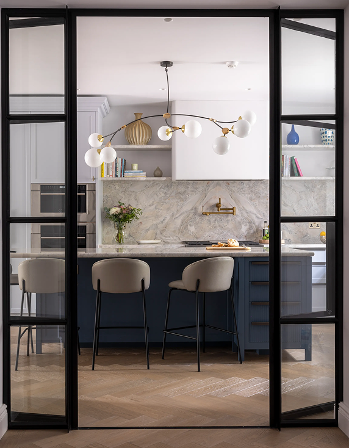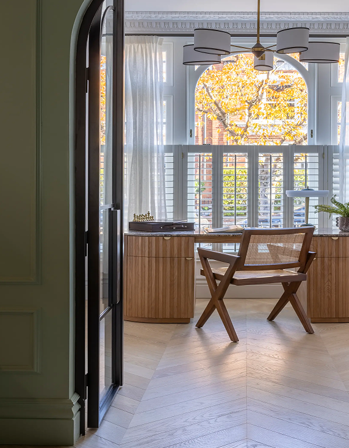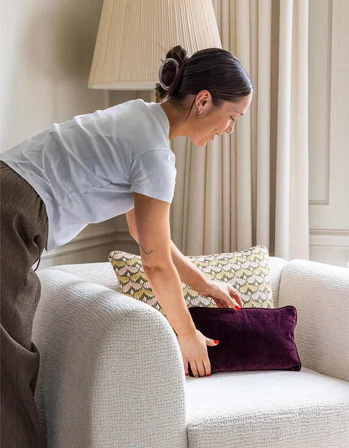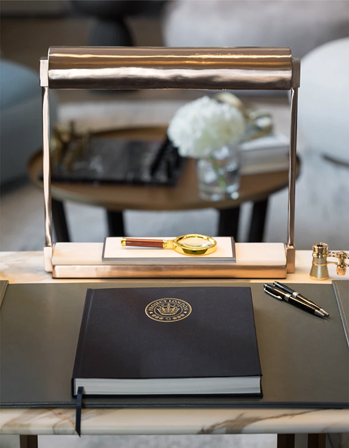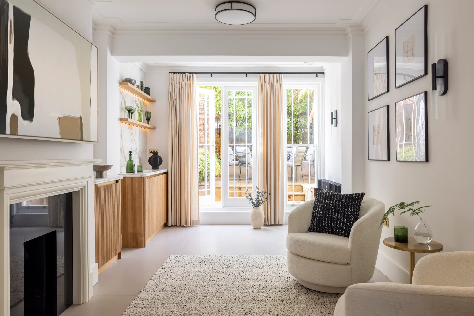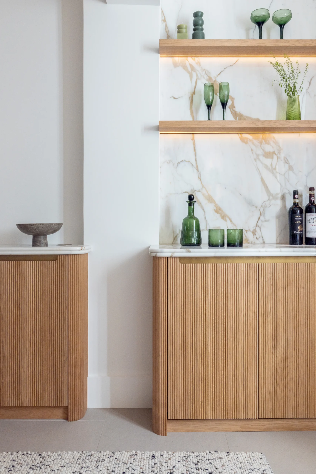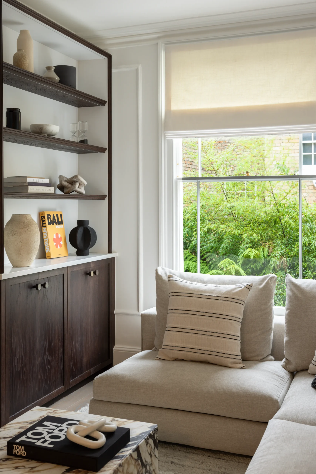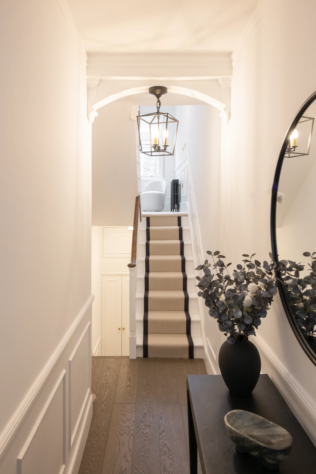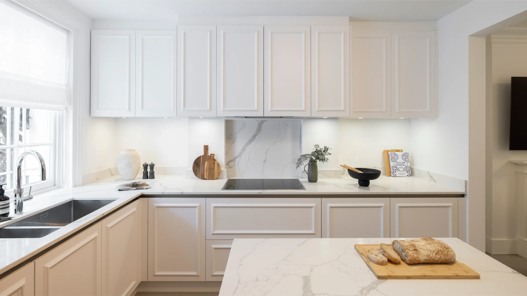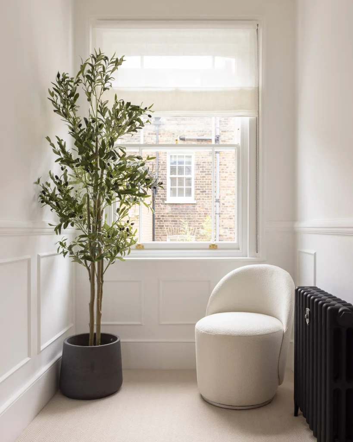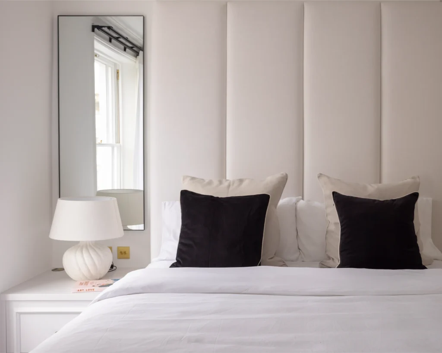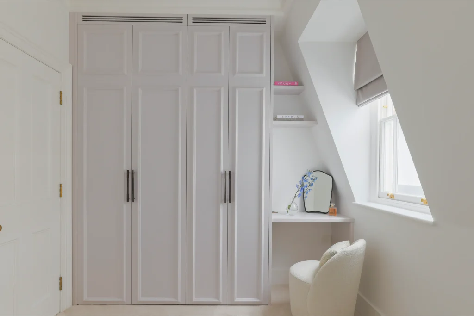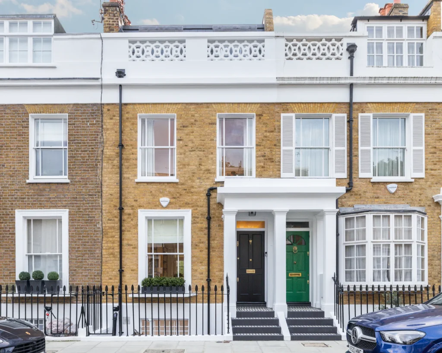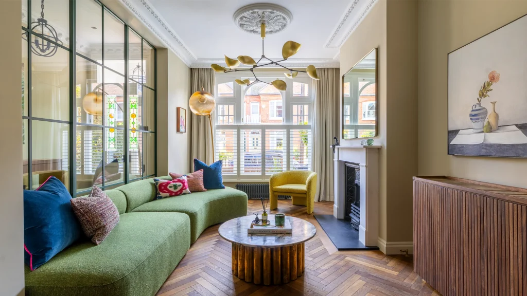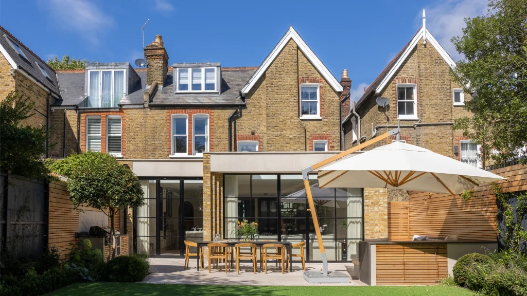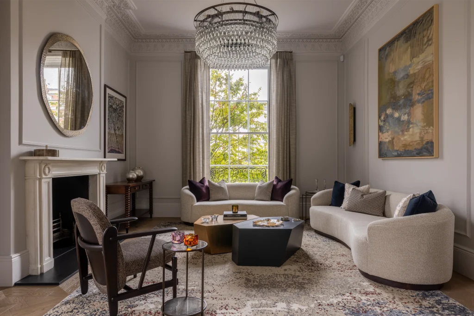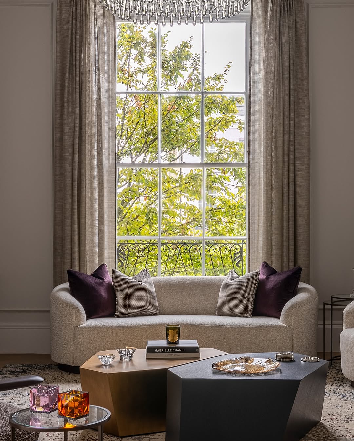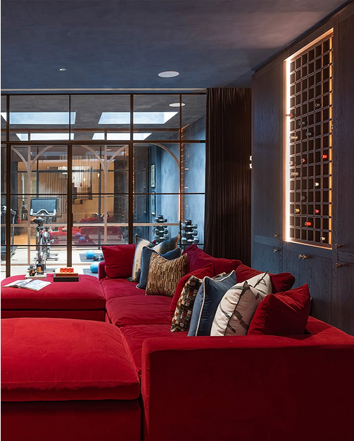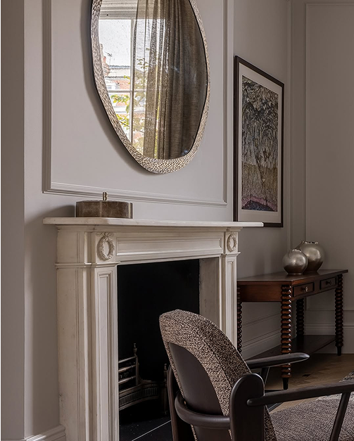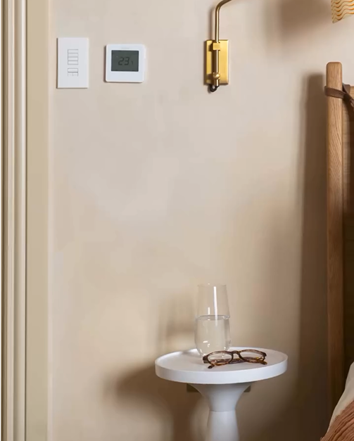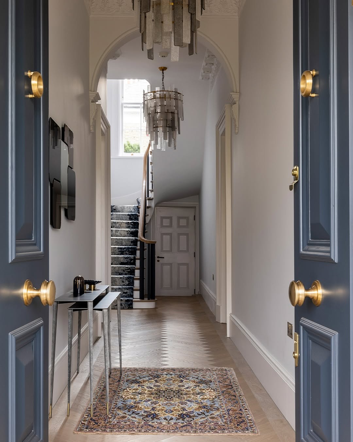Walton Street
The refurbishment included a cosmetic overhaul, updating carpets, engineered wood floors, and window treatments to bring a fresh, modern feel. The interior design also involved the selection and supply of FF&E, creating cohesive and stylish living spaces.
Original features were reinstated to maintain the property’s charm, including a Carrara marble fireplace surround in the living room and decorative panelling in the hallways. We also installed a new stair runner, enhancing the minimalist aesthetic while paying homage to the property’s heritage.
Externally, we made repairs and refreshed the front façade, railings, and porch, ensuring the exterior matched the refined look of the interior. Decorative lighting was replaced throughout the house, providing a modern touch and further elevating the property’s aesthetic appeal.
The challenge was adapting the client’s expectations. They were used to American-scale homes and furniture, so we had to make these suited to the proportions of a London terraced house.
Working with their love of white and cream throughout, I enjoyed layering textures and materials to create depth and visual interest. The result is a home that feels light, elegant, and carefully considered.
Let’s get social
Follow us: @proj_london
