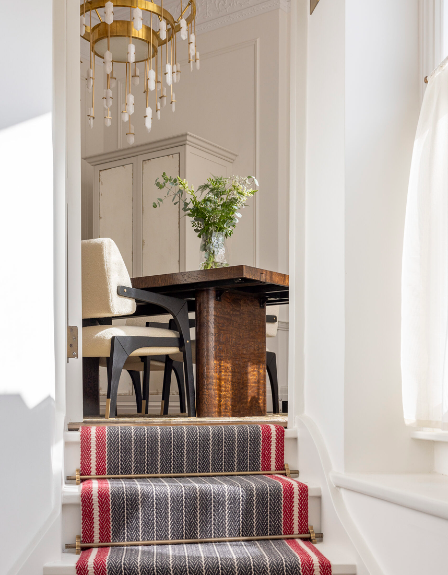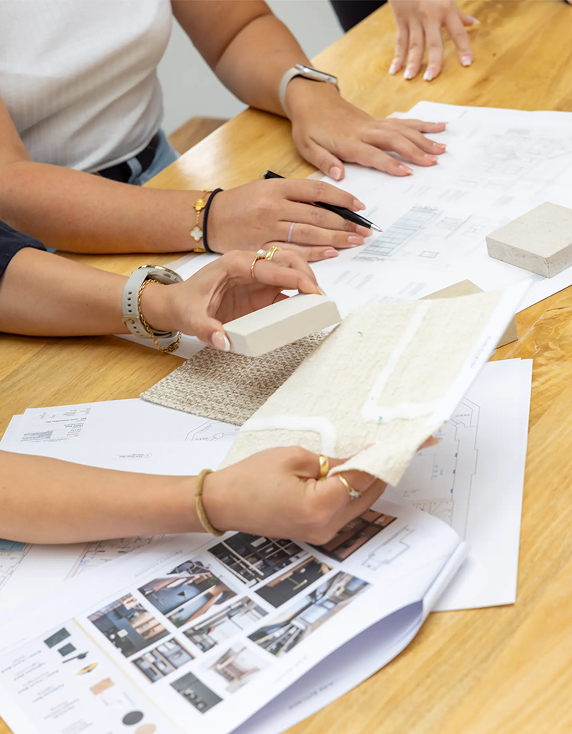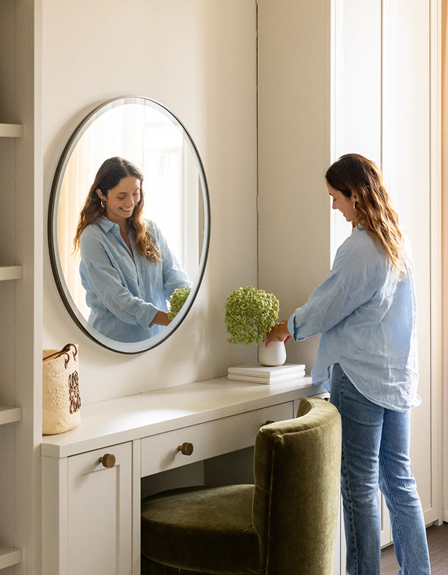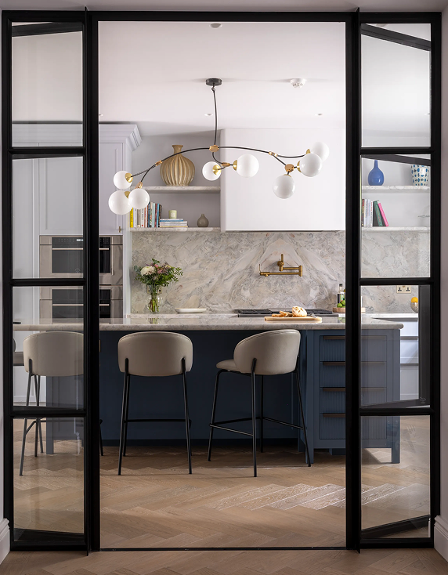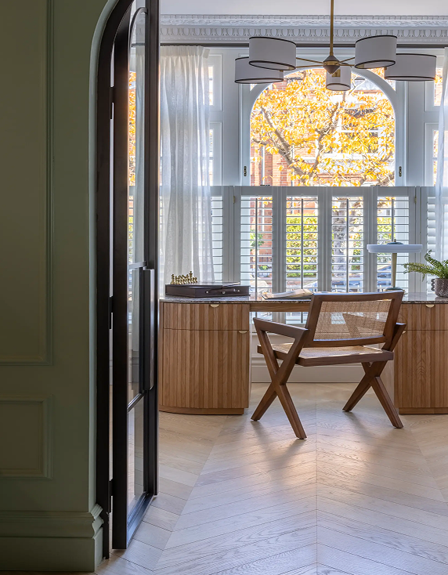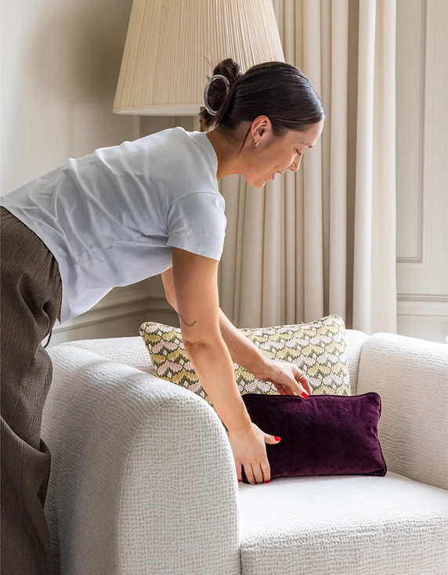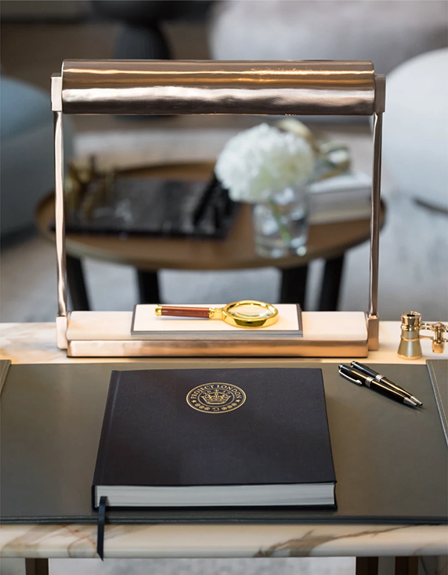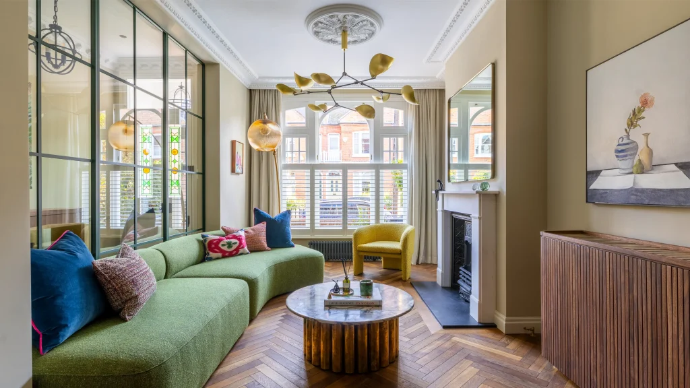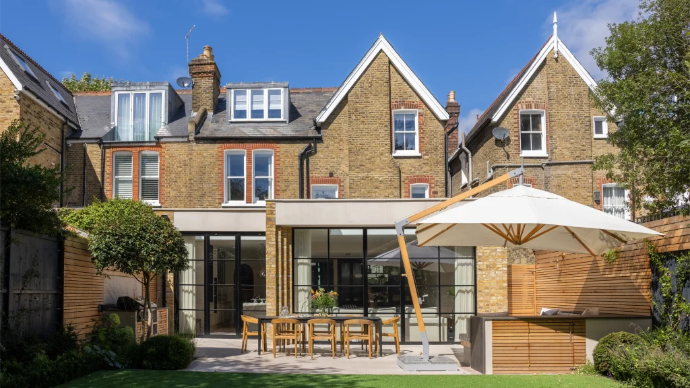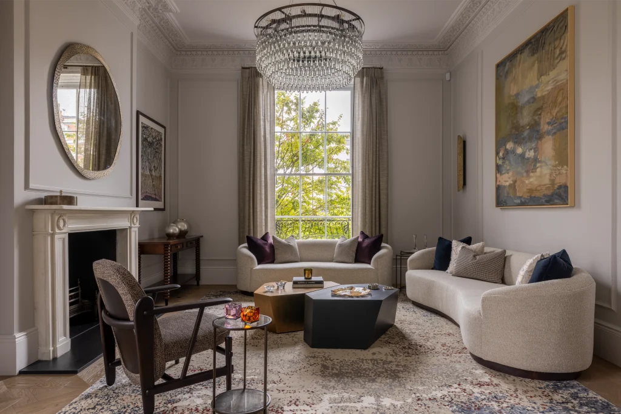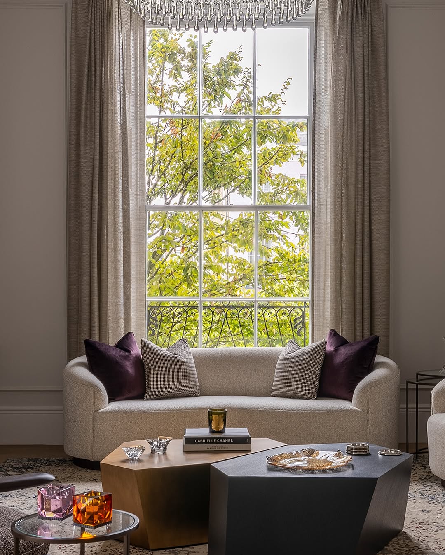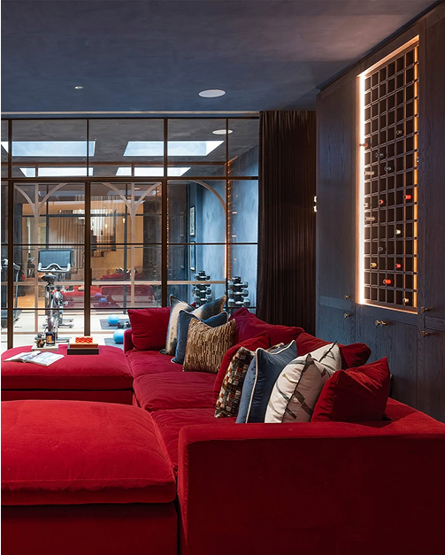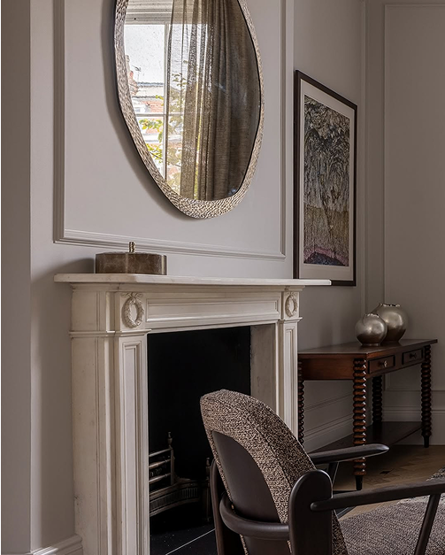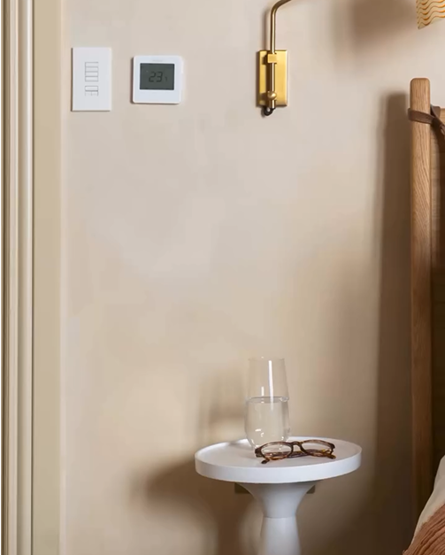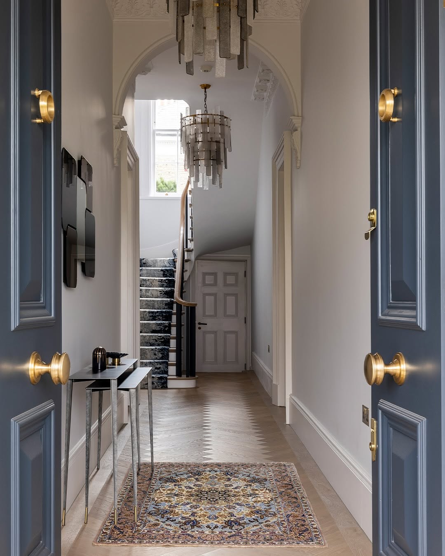Redwood Mansions
The galley kitchen was removed and replaced with an open-plan design, maximising the sense of space and flow. Bespoke joinery was crafted throughout, providing ample storage while enhancing the home’s aesthetic appeal.
A key feature of the renovation was the introduction of indirect lighting concealed within the coving, creating the illusion of higher ceilings and adding a sophisticated, ambient glow. The interior design was influenced by the owner’s Caribbean heritage, with warm, inviting tones and natural textures creating a welcoming retreat from city life. Every detail was considered to ensure the home was both stylish and practical, offering a refined sanctuary in the heart of Prime Central London.
Project London has extensive skills for management of a property as a project manager.
They are reliable and they are being very helpful if there are things needed to be sorted. They worked well with our designers as well as with the contractors. Many thanks to Jonathan Mount who was our Project Manager to manage all the procedures of making a property come together.
Our clients’ love of colour and cultural influence brought so much personality to this project.
The joy was in finding the right balance – weaving bold accents through the design while keeping the overall feel calm and cohesive.
Let’s get social
Follow us: @proj_london
