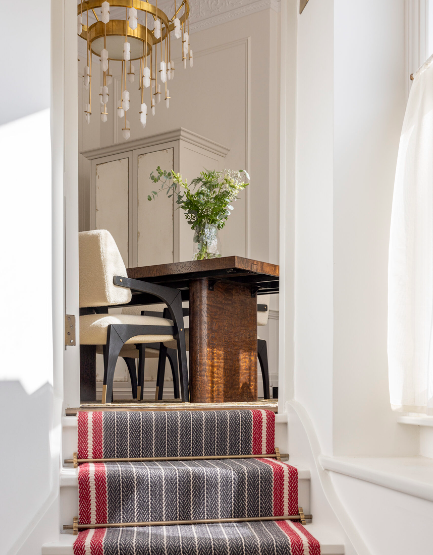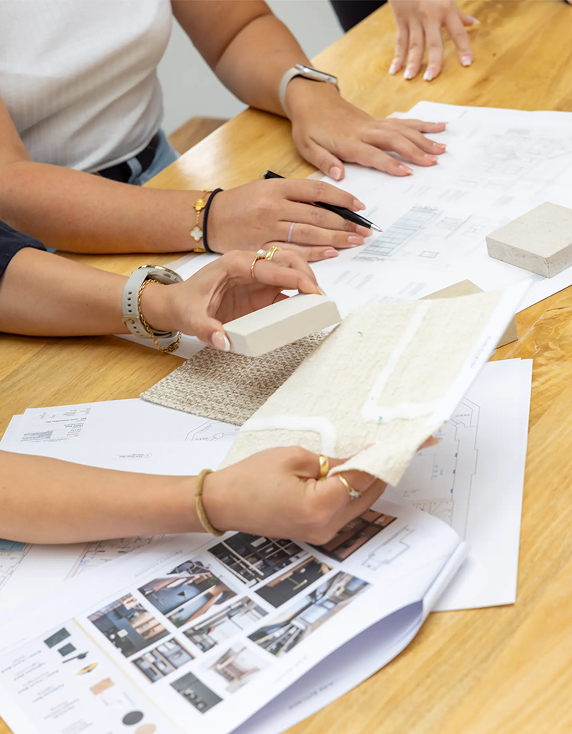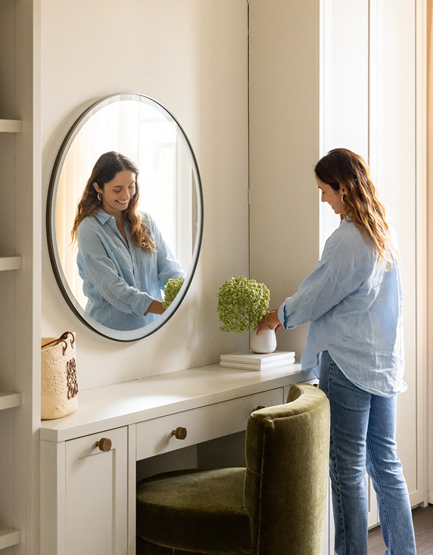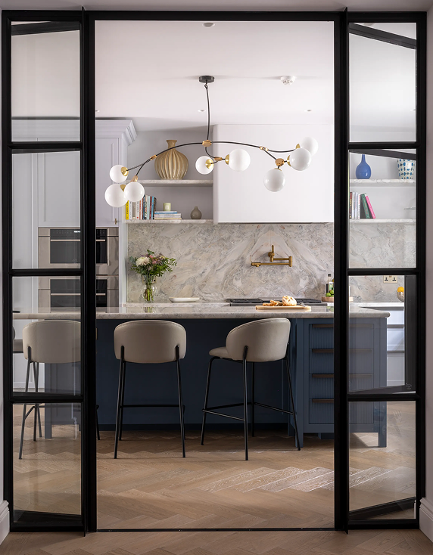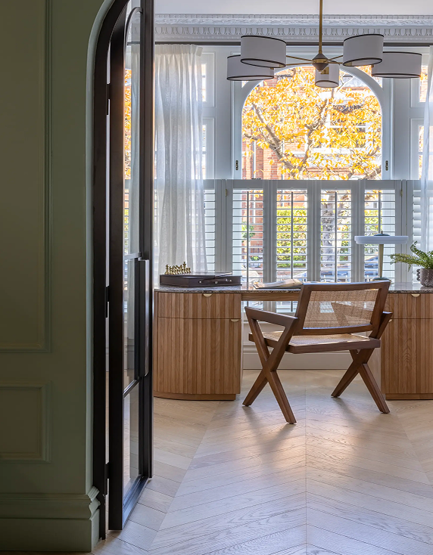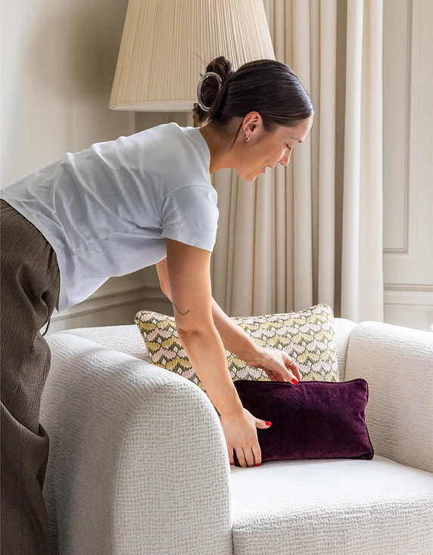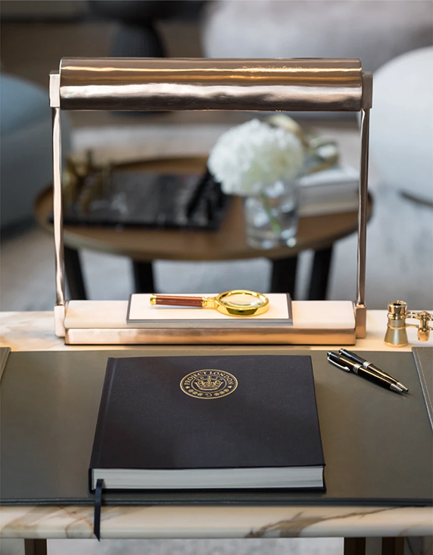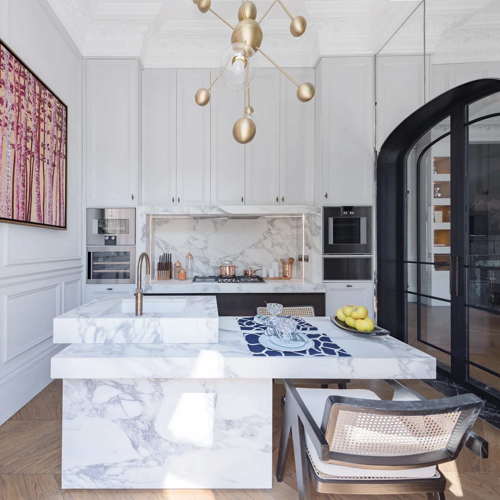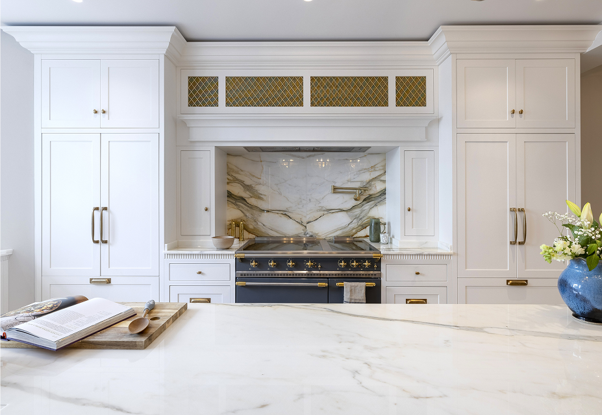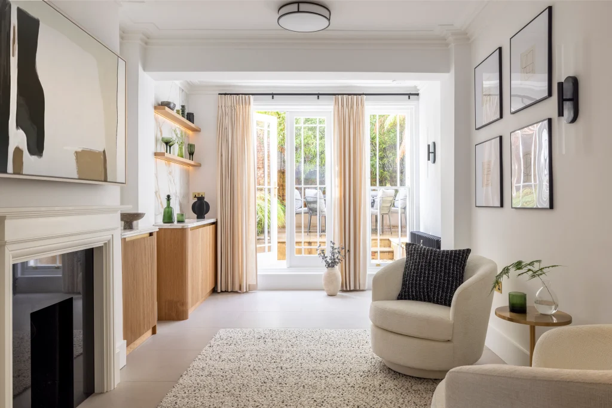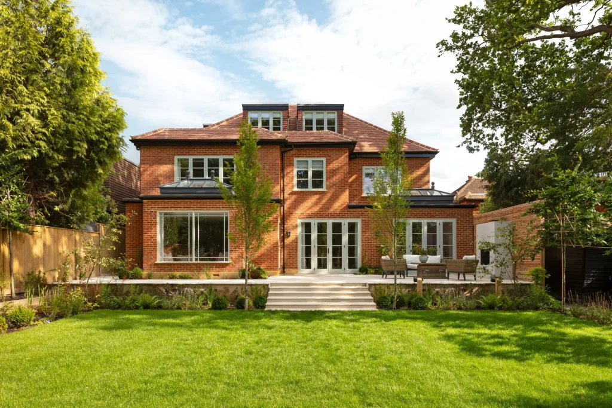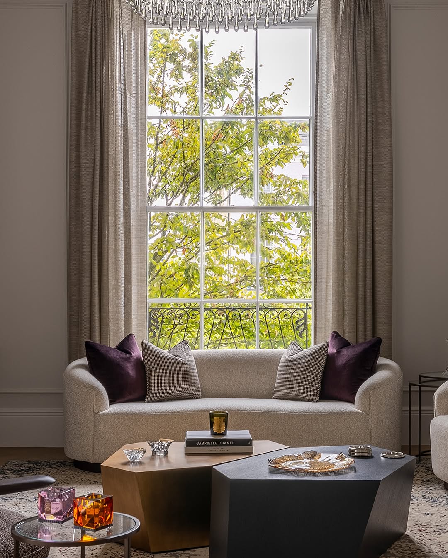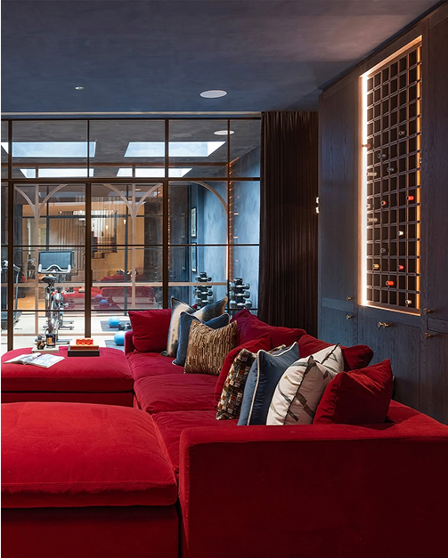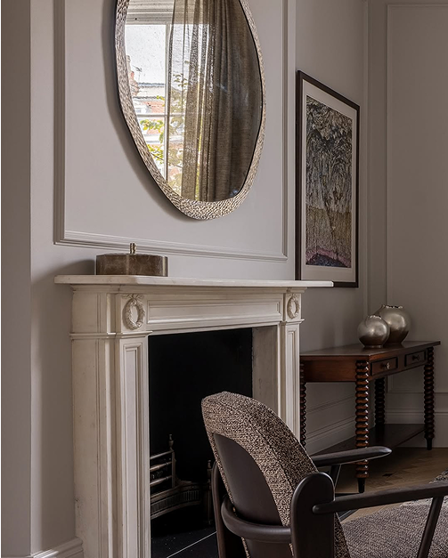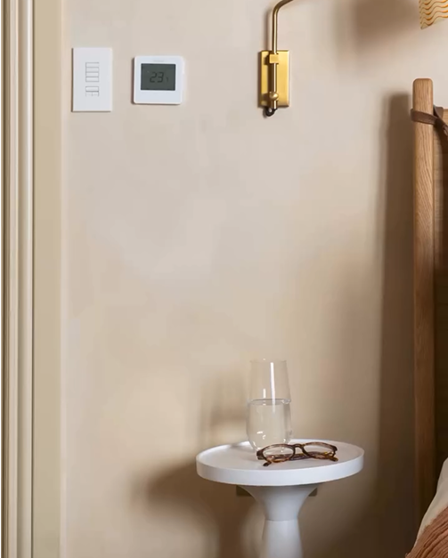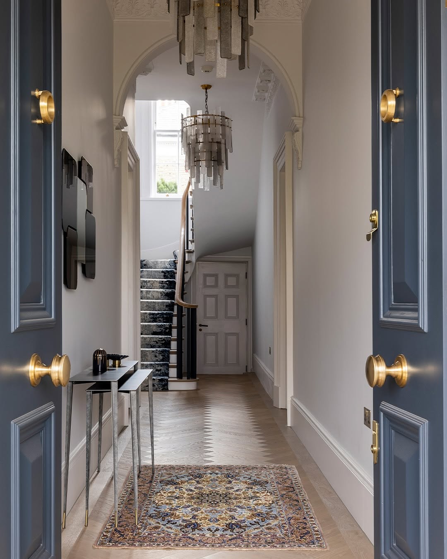Onslow Gardens
Inspired by the Rosewood Hotel, the interiors feature classic detailing, rich textures, and a palette that exudes understated sophistication.
Previously constrained by wasted corridor space, the entrance was redesigned to create an elegant reception area with soaring 3.7m ceilings, instantly enhancing the sense of scale. Bespoke joinery was designed for the kitchen, study, and master suite, ensuring seamless integration and maximising storage. Every detail, from lighting selection to material finishes, was carefully considered to enhance the apartment’s character while introducing contemporary refinements. The result is a home that captures the essence of timeless London living, offering both grandeur and warmth in equal measure.
Collaborating with a feng shui master added a fascinating new layer to the design process.
Finding ways to marry heritage details with modern flow was challenging at times but ultimately made the home feel balanced and full of character.
Let’s get social
Follow us: @proj_london
