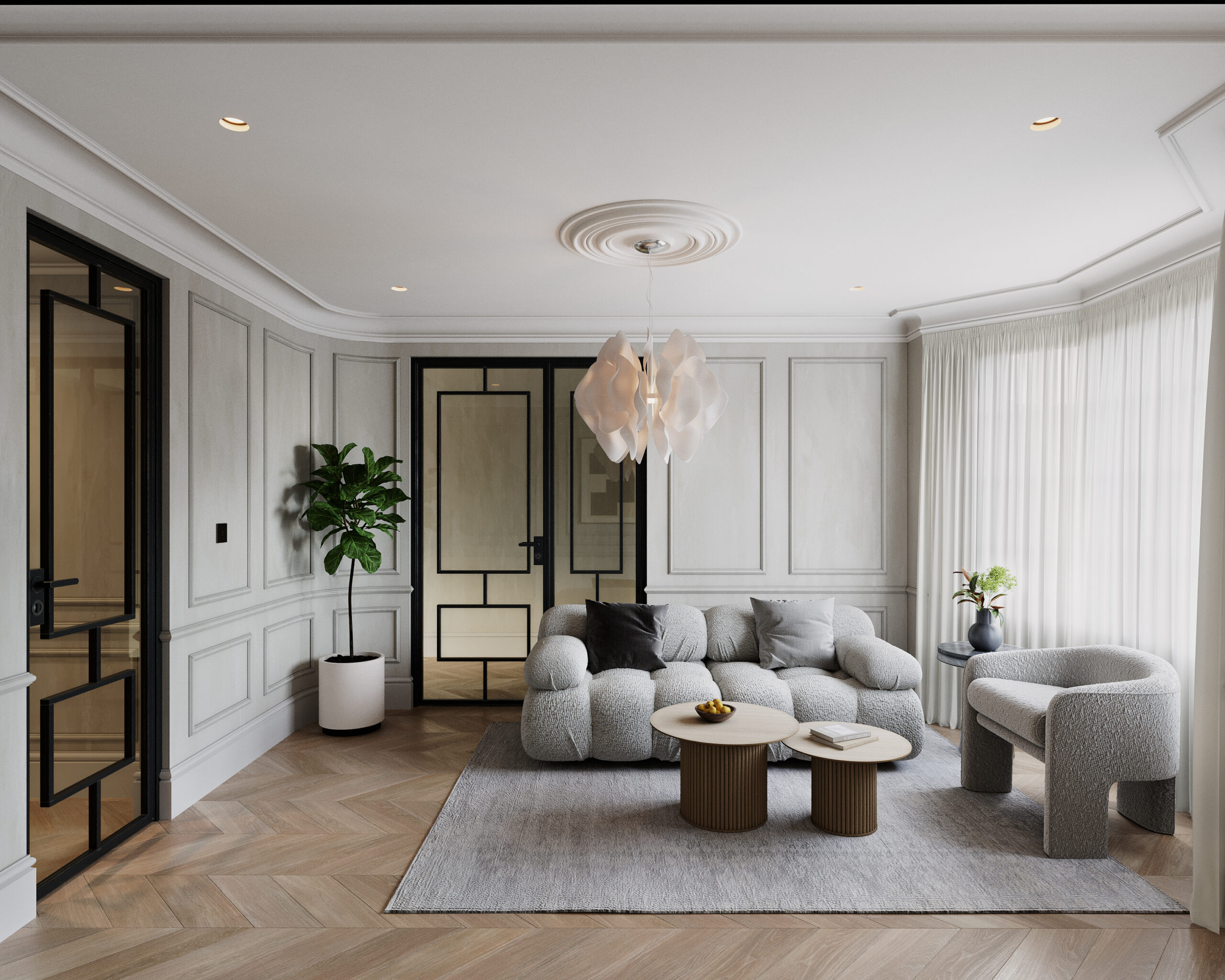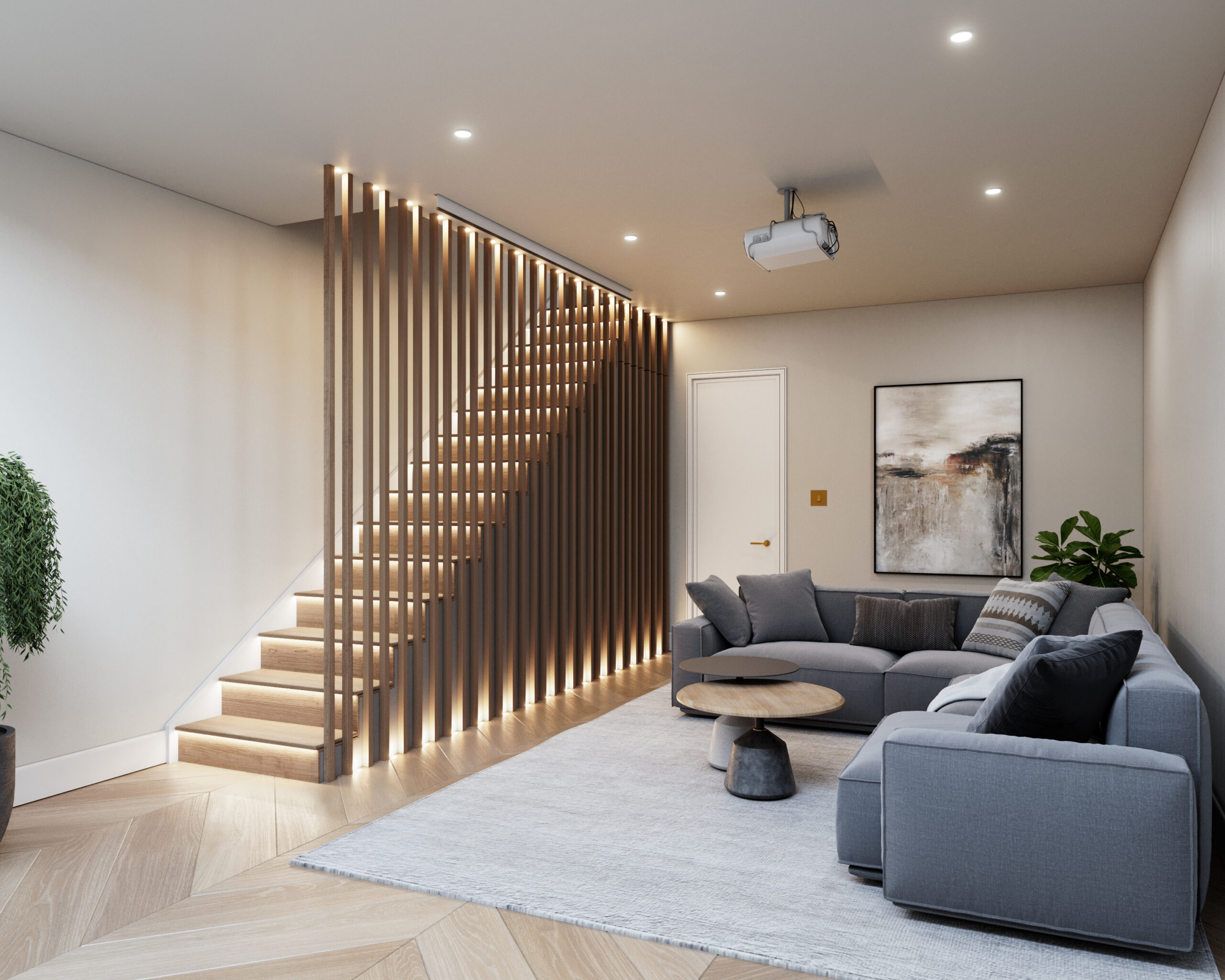


Nestled in a tranquil enclave of Parsons Green, our refurbishment project transforms a family terrace house into a sanctuary of modern luxury. With a growing family in mind, our focus was on maximising the potential for expansion. Planning permission was secured for a basement, housing a gym, cinema room, and utility area, while extending the kitchen created a stunning kitchen diner with glazed patio doors, seamlessly blending indoor and outdoor living.
A second-floor rear extension and loft conversion elevated the home’s potential, crafting a luxurious master bedroom, a study, and two children’s bedrooms. Despite its unassuming exterior, this residence surprises with its spacious interiors and thoughtful design touches.
Clever utilisation of space is evident throughout, with internal glazing and contemporary lighting enhancing the flow of natural light. Luxury finishes incorporating timber, metals, stone, and ceramics infuse the home with timeless elegance, marrying classic contemporary aesthetics with art deco neo-classical flair.