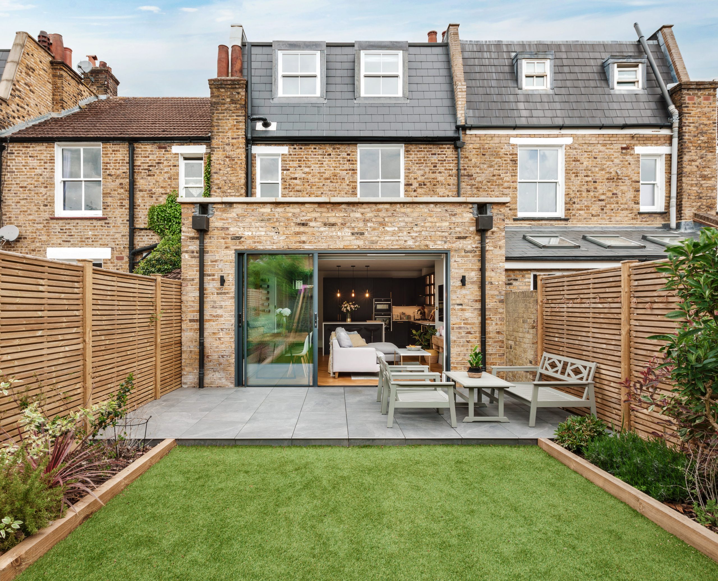

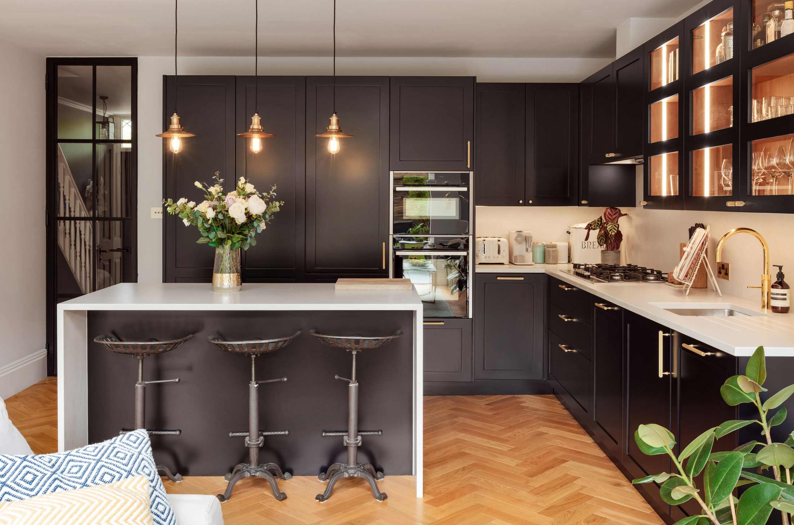
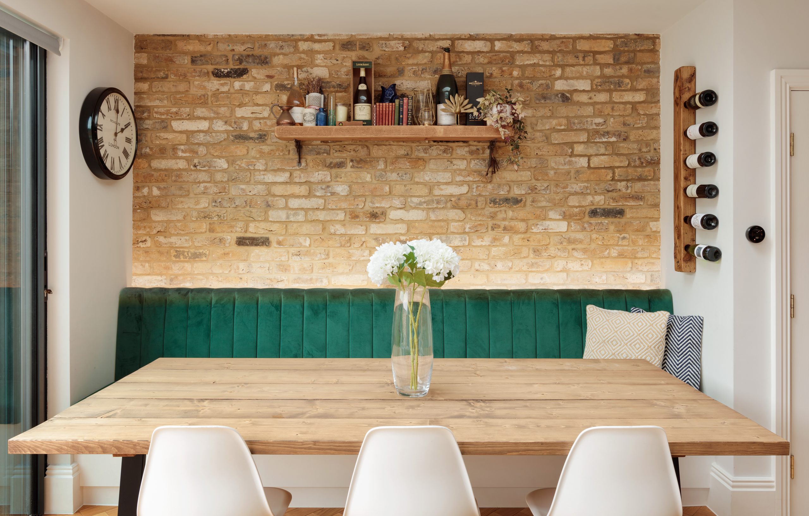
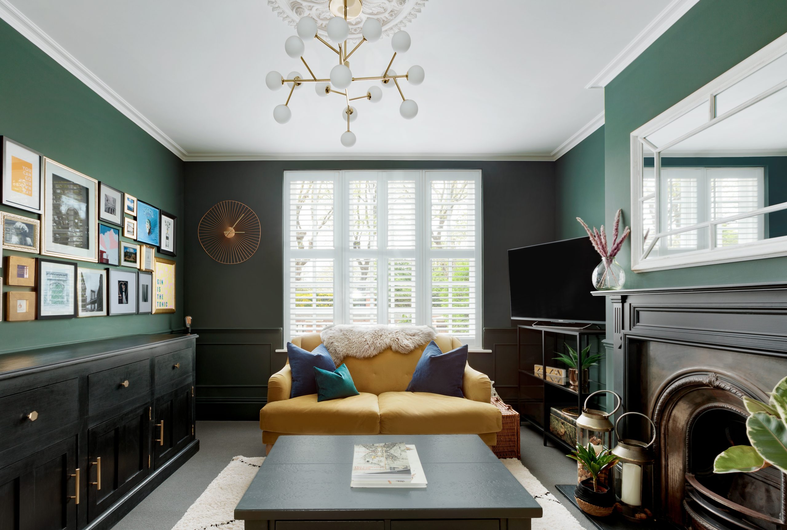
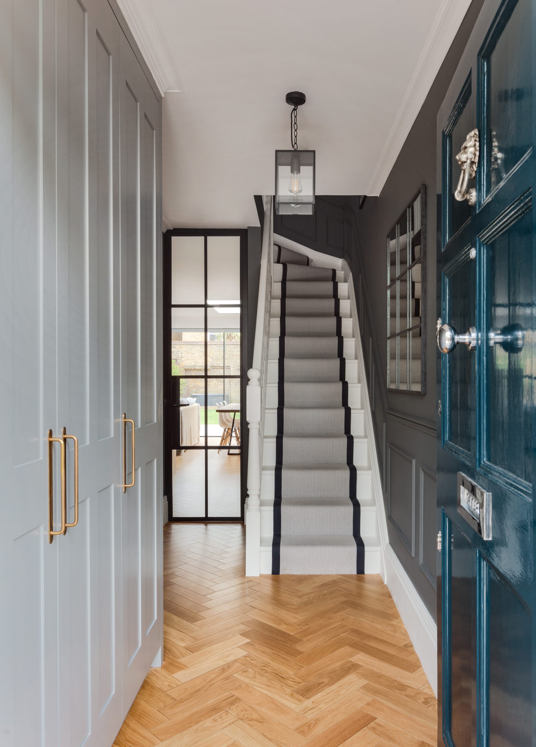
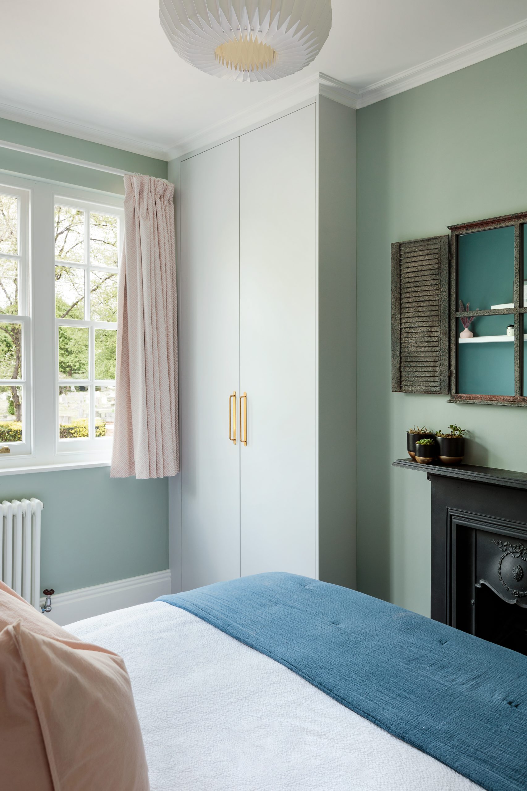
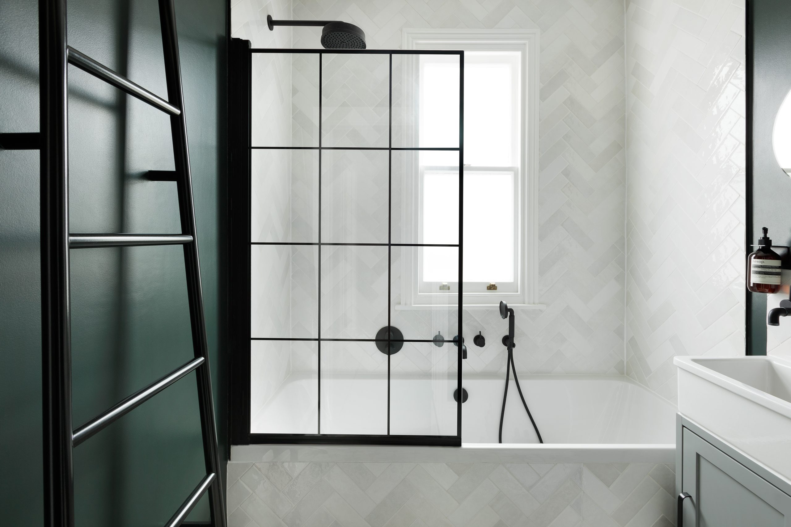
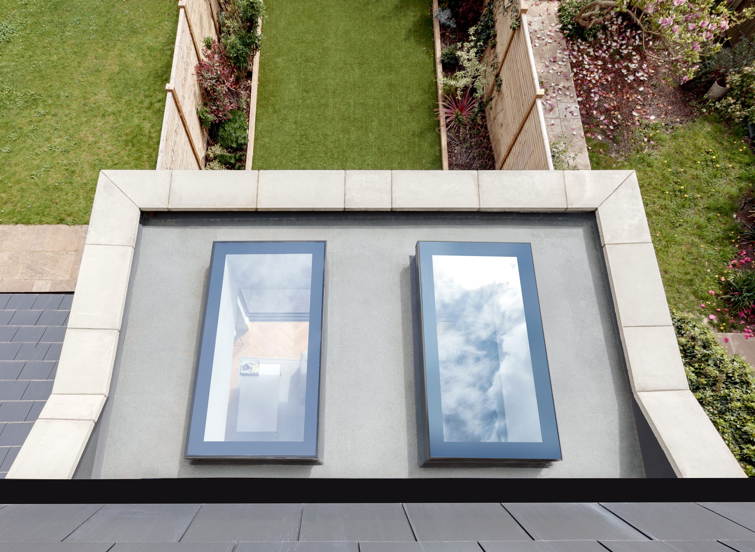
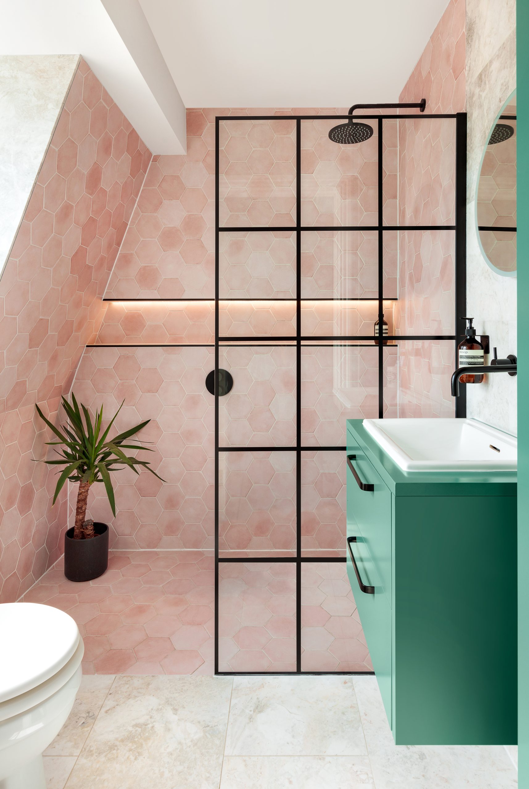
Extended outward, upward, and totally reconfigured throughout – our project on Magdalen Road is now perfectly suited for this family-focused London suburb. Our back-to-brick renovation saw us rip out internal walls and replace the entire staircase from top to bottom – reclaiming space for bespoke storage, a hidden utility room, and access to a new principal suite in the loft, replete with concealed A/C units – an often overlooked feature in loft conversions. The sleek modern design is elegant and understated – with delicate interior glazing that floods the main living spaces with light, creating a constant connection that demands exploration.
Architectural DrawingsBespoke GlazingCGIsConservation AreaContract AdministrationInterior DesignKitchen / Joinery DesignMEP DrawingsPlanning AdviceProcurementProject ManagementTechnical Drawings