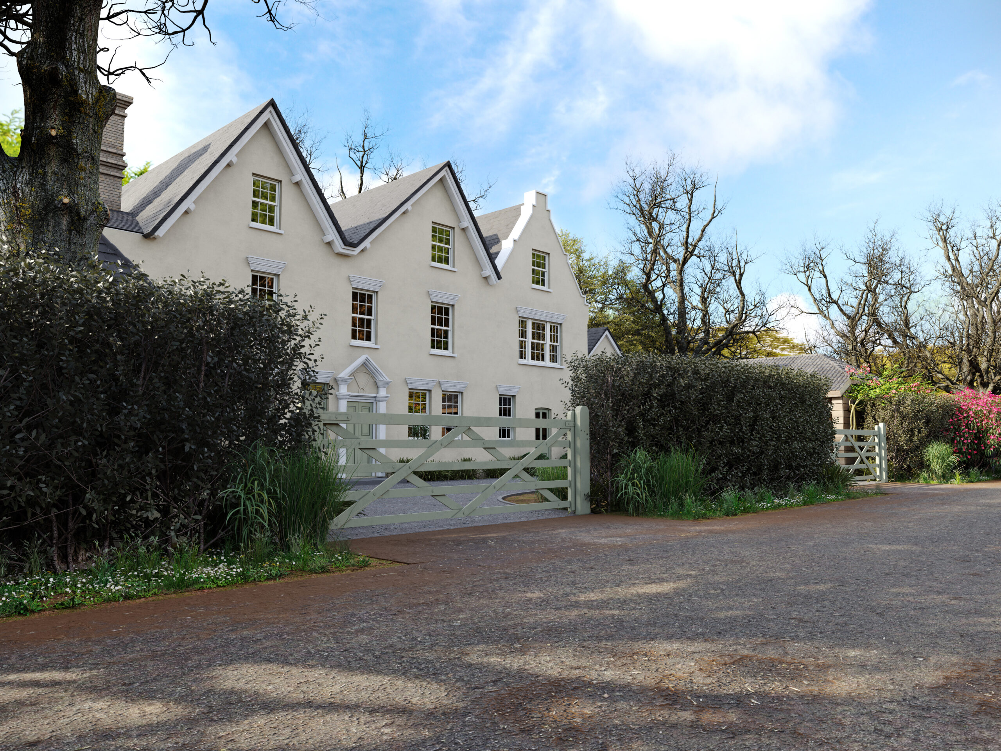

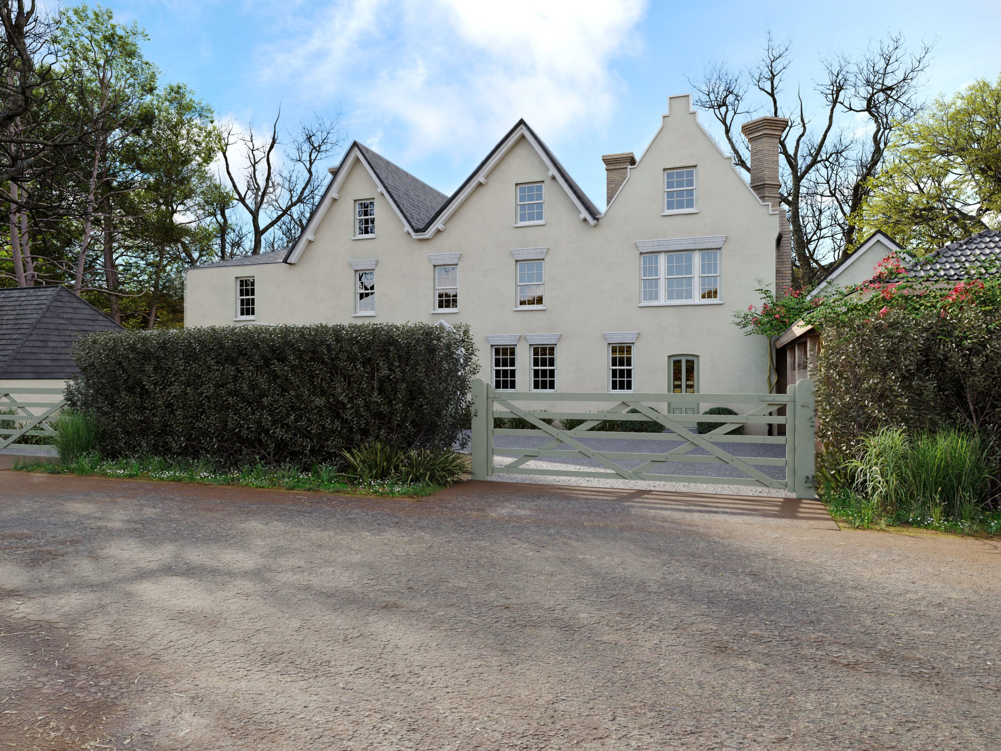
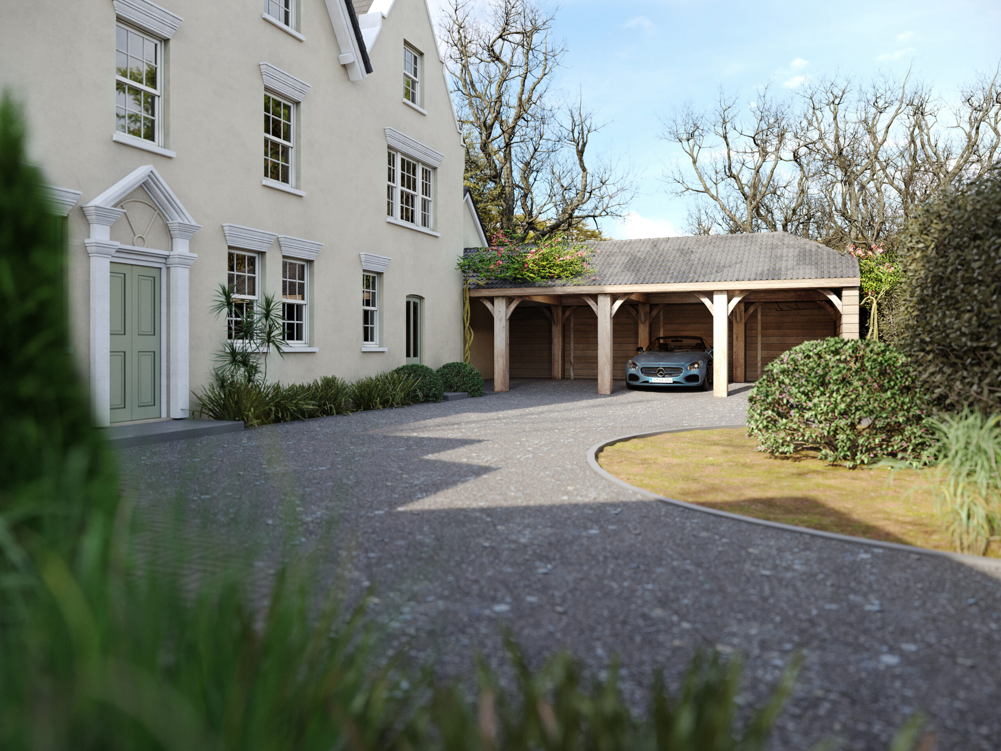
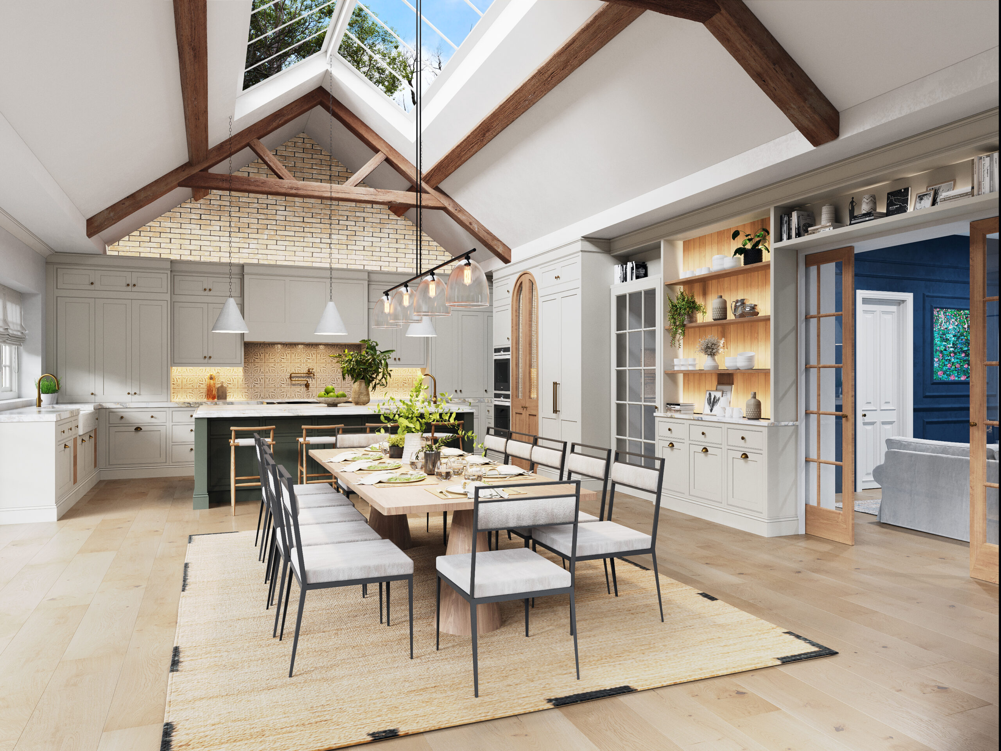
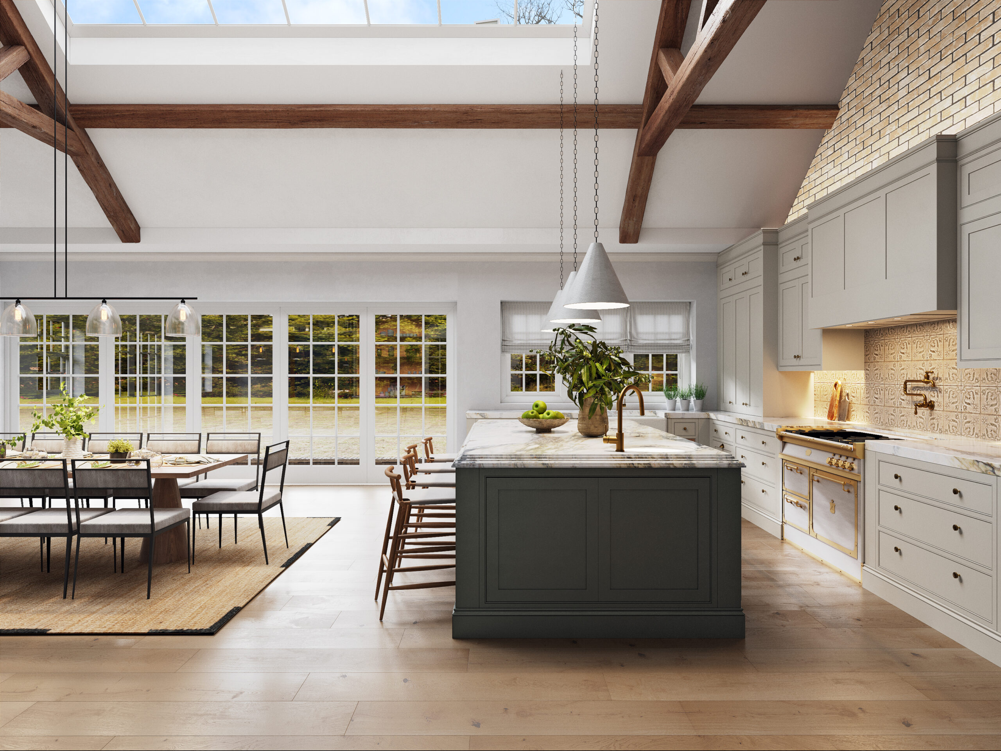
Nestled within an Area of Outstanding Natural Beauty, this historic property occupies a sprawling plot adorned with a tennis court, stables, and barns. Given our experience with period properties, the client approached us with the aim of enhancing and modernizing the living space, while retaining the historical charm of the original structure.
We are now in the process of applying for planning consent to construct a magnificent barn-style kitchen extension. Our designs feature a new principal suite on the first floor, offering commanding views of the Kent countryside, and an additional car port – all blended seamlessly with the aesthetics of the existing structure. Planned works also include replacing all timber sash windows, a new bespoke kitchen and hidden pantry, and additional joinery units throughout.
Working closely with our planning consultant, our architectural, joinery, and glazing teams have come together to produce a stunning design that will give this charming old relic the new lease of life it deserves. A great testatment to the skills and ambition we have under one roof. Updates to follow.