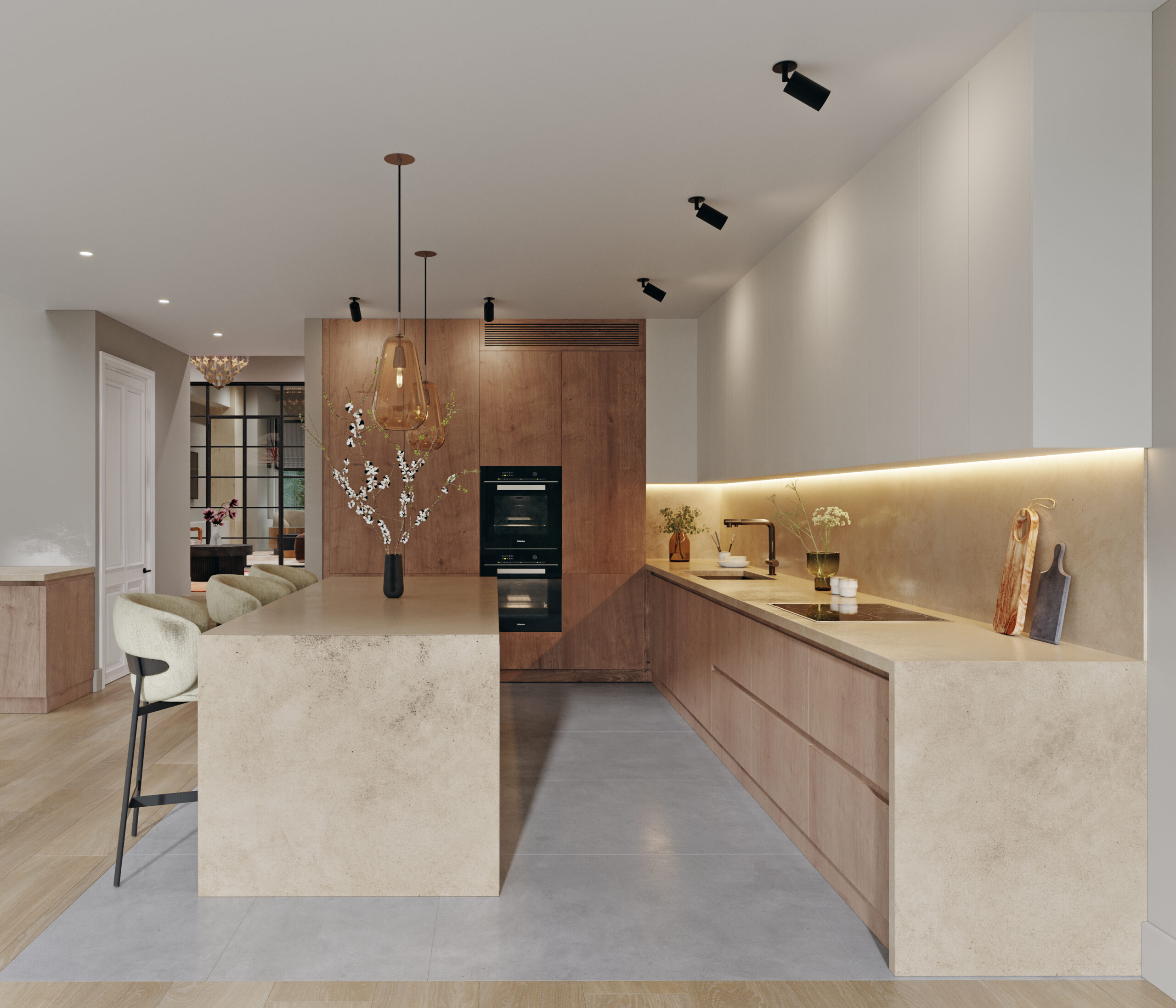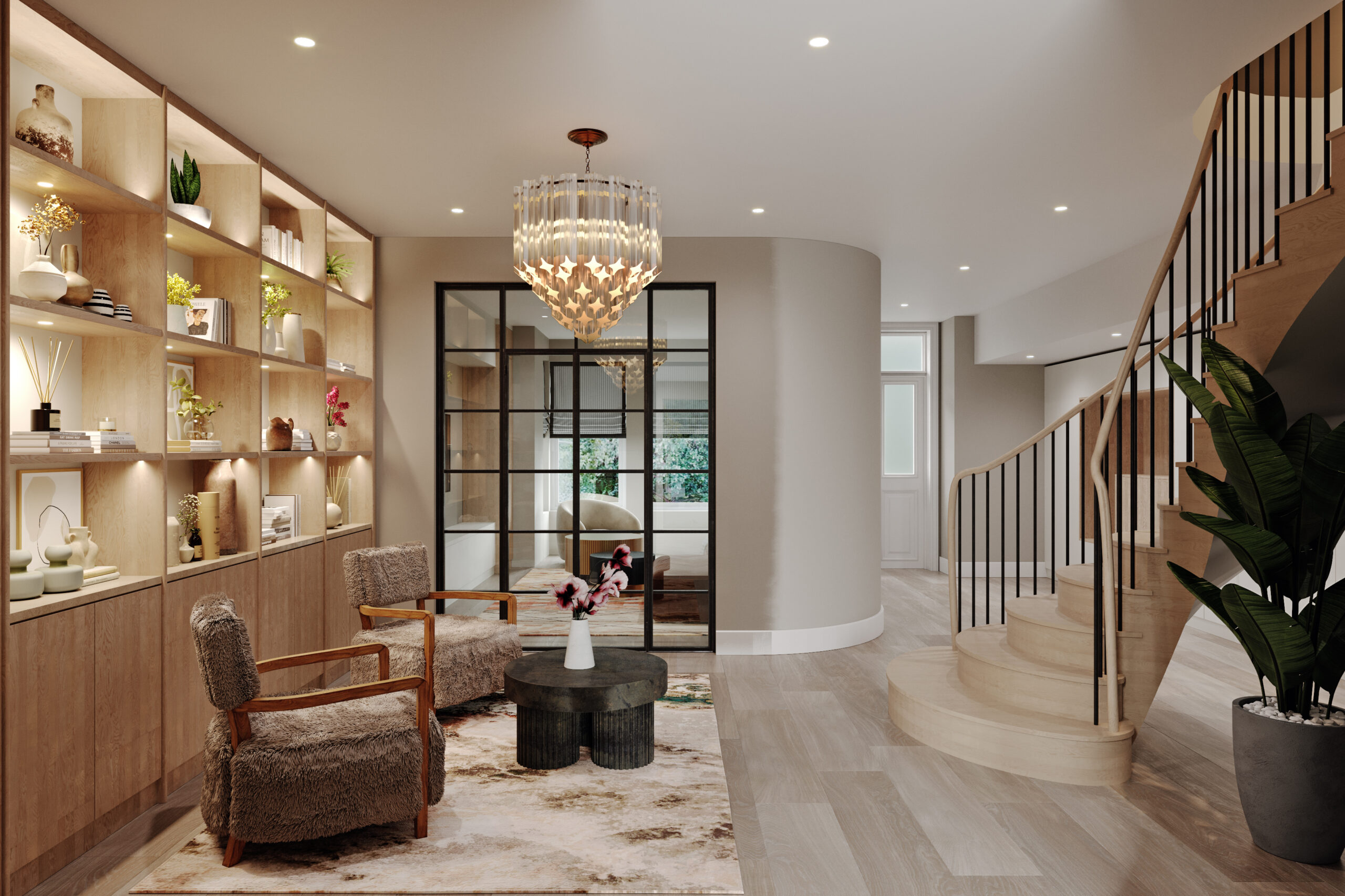


Located in the heart of Chiswick, our refurbishment project embodies contemporary elegance and a welcoming atmosphere. With a focus on comprehensive renovation, from planning permission to interior design and ongoing project management, our clients entrusted us with every detail.
The large semi-detached family house boasts clean lines and a modern aesthetic that resonates with our clients’ preferences. At the heart of the home lies a striking handless wabi-sabi style kitchen and dining room, featuring concrete flooring, natural timber, earthy tones, and limewash walls. An all-over neutral and soft colour scheme further enhances the serene ambiance.
In a personal touch, materials paying homage to our clients’ Middle Eastern heritage infuse the space with cultural richness and warmth. From inception to execution, every aspect of this project reflects a harmonious blend of contemporary design and cherished tradition, creating a home that is both stylish and deeply meaningful to its inhabitants.