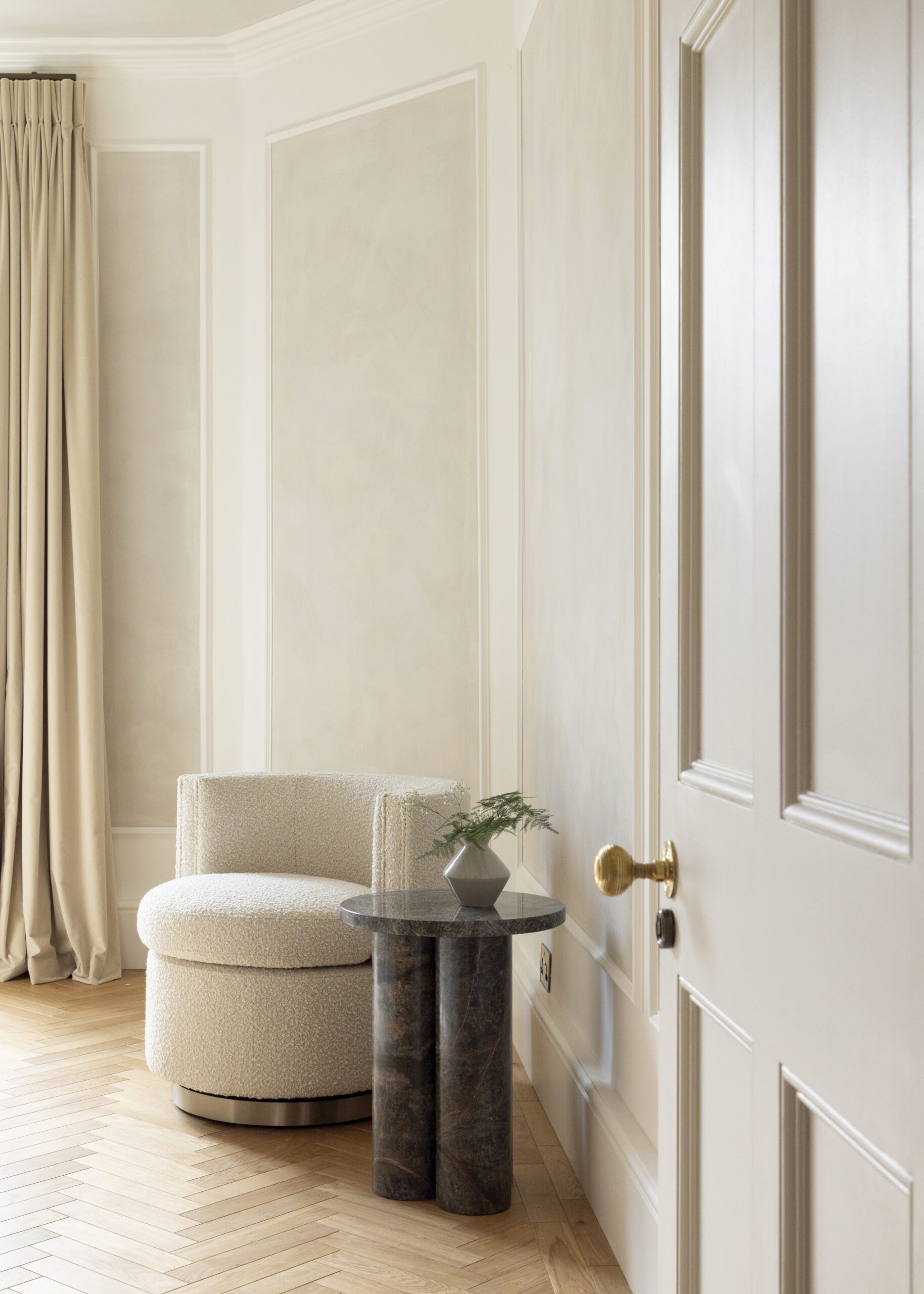


















Located on one of London’s most picturesque communal garden squares, this Grade II listed property underwent a meticulous renovation to blend modern luxury with historic charm. Project London was tasked with obtaining planning permission, listed building consent, and a license to alter, ensuring every change respected the building’s heritage.
Key features of the project included the installation of air conditioning to all bedrooms and the restoration of the home’s stunning period details. A complete overhaul of the roof terrace transformed the space, incorporating a thoughtful planting scheme that enhances its outdoor appeal.
Inside, we specified all finishes and FF&E, designing every detail to align with the client’s vision. New bespoke joinery was crafted throughout, and the rear elevation was updated with replacement windows and doors, offering both improved aesthetics and functionality. The result is a perfect balance of timeless elegance and contemporary comfort, tailored for modern living while honouring the building’s storied past.