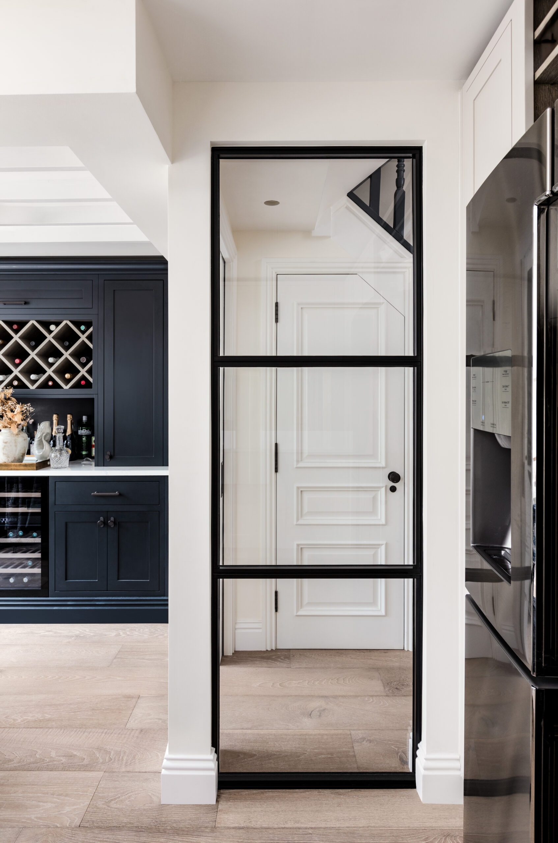

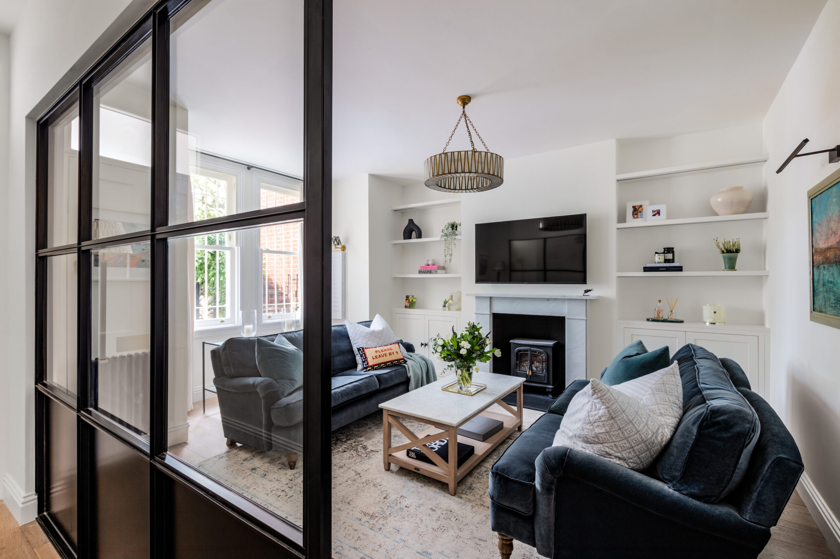
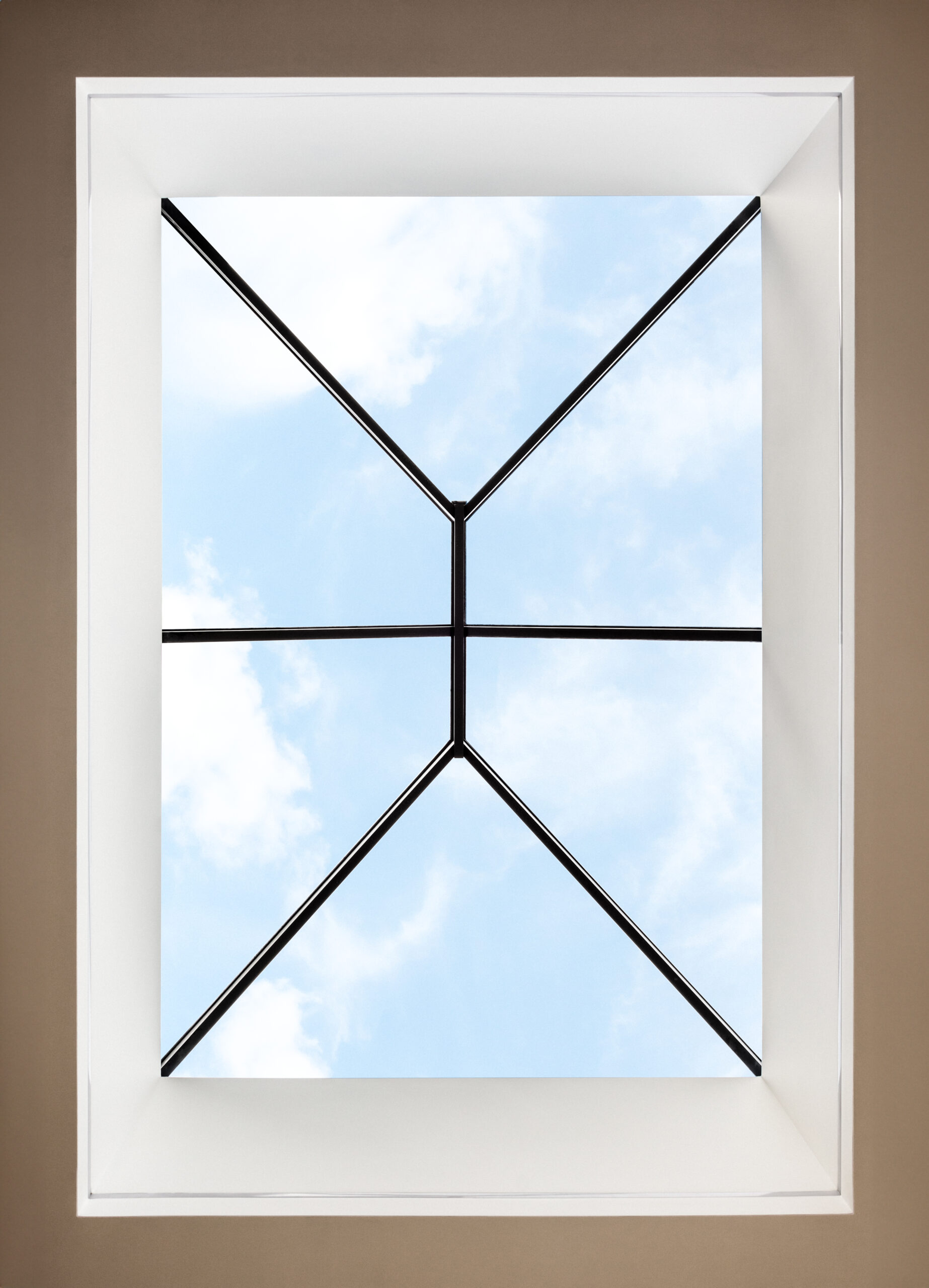
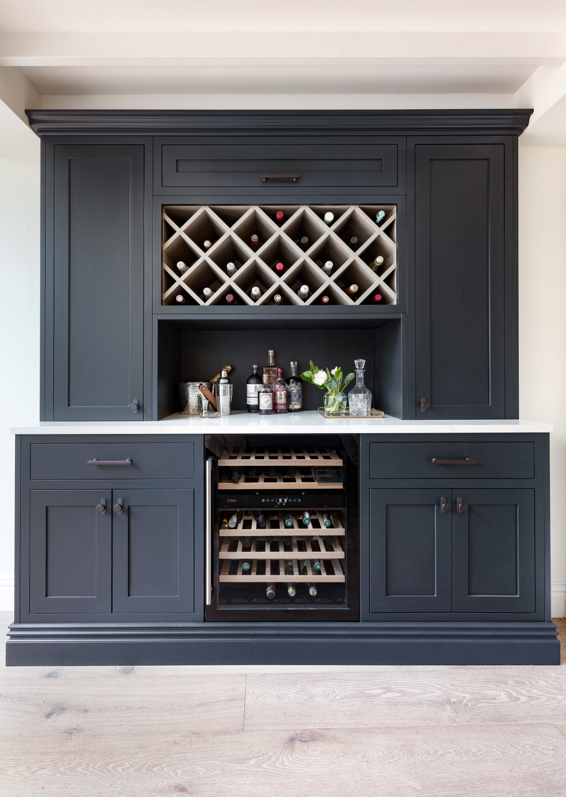

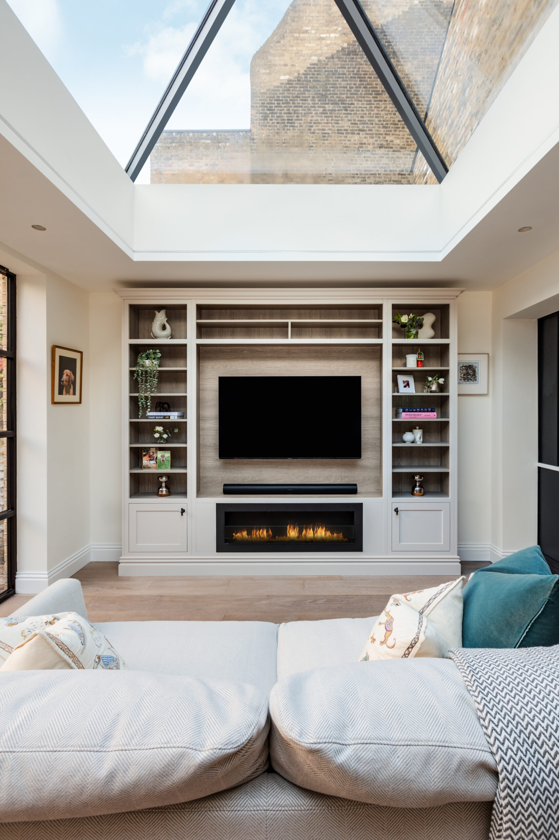
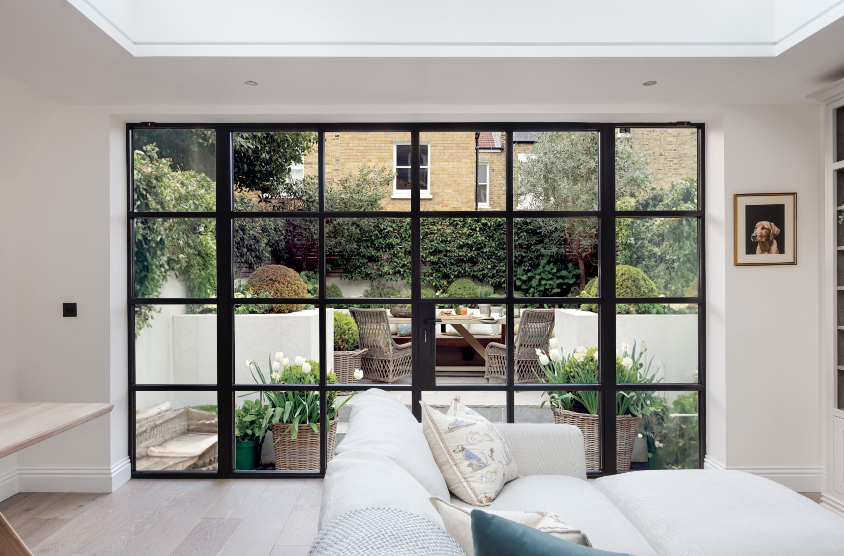
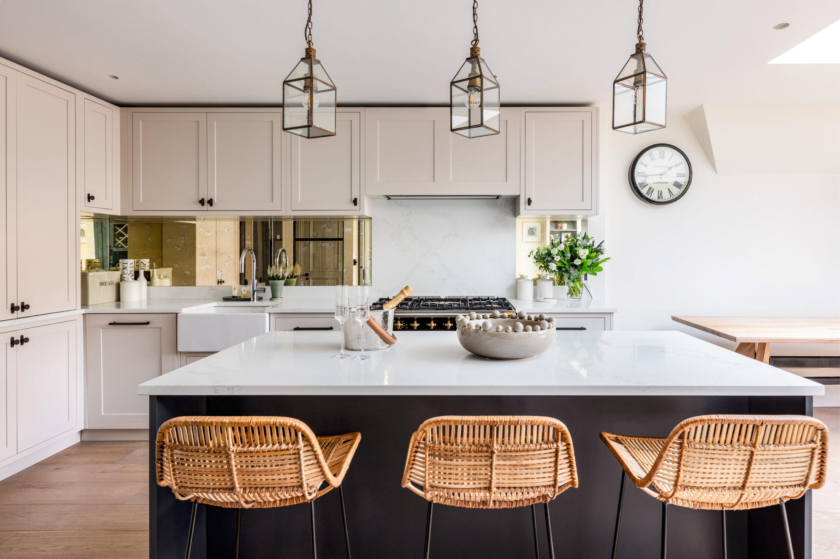

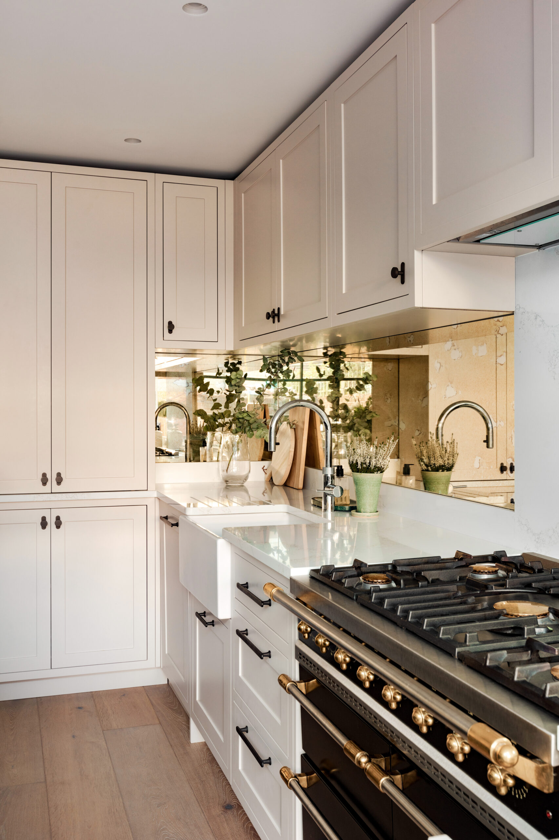
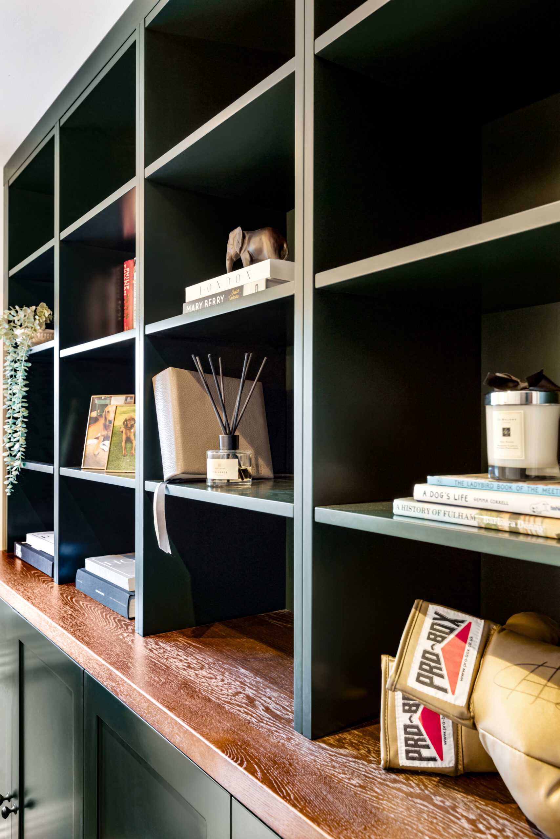
This ideally located family home underwent a comprehensive internal refurbishment with interior design and FF&E. This included strategic internal reconfiguration, creating a rear extension with a remarkable roof lantern and heritage steel doors to pull in as much light as possible.
The layout was thoughtfully redesigned to accommodate a kitchen, utility and living room downstairs. While upstairs boasts an impressive master suite, three additional bedrooms, a gym, study and the ‘pooch’s palace’, a specially designated space for the family dog. Designed with a growing family in mind, the home pays homage to the owners’ love of dogs with themed decor and ideal proximity to lush green parks.
Architectural DrawingsBespoke GlazingCGIsConservation AreaInterior DesignKitchen / Joinery DesignPlanning AdviceProcurementProject Management